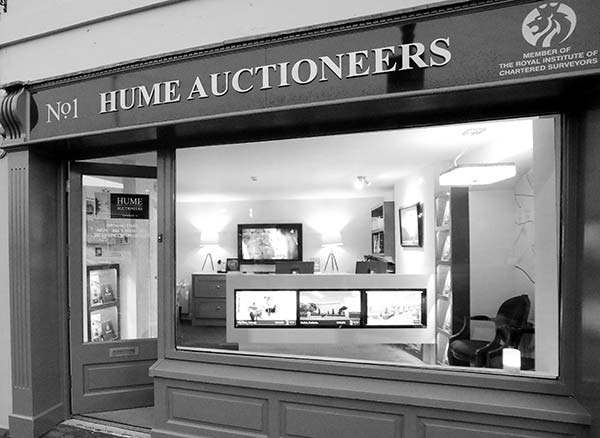Property Description
Kilbreedy, Ballacolla, Co. Laois
4 Bed
1 Bath
116 m²
Detached
Sale Type: For Sale by Private Treaty
Overall Floor Area: 116 m²
Hume Auctioneers - We Get The Pick Of The Crop
Approached via an imposing entrance with sweeping wing walls and capped piers, this 4 bed detached residence enjoys sweeping driveway set on c 2 acres with mature native trees. Extending to c 1245 sq.ft/115 sq.m of well laid out living & bedroom accommodation, the property enjoys a tranquil location with impressive views of the open countryside.
Surrounded by mature store walls and magnificently mature trees, the property has immense kerb appeal. A welcoming entrance porch leads to the elegant entrance hall. The expansive south facing kitchen/living area with two large windows overlooks the attractive rear garden.
The kitchen features fully fitted units with island and the living area has an open fireplace. Off the kitchen there is a utility room with storage presses, belfast sink and is plumbed for a washer/dryer, with a door leading to the garden/parking area.
The impressive sitting-room enjoys a feature open fireplace, surrounding built in units and picture window overlooking the mature grounds.
Off the hallway are the 4 bedrooms consisting of 3 doubles and 1 single, all of which have picture windows and are bright and spacious, 3 have freestanding wardrobes and the 4th with a built in unit. A modern and fully tiled family bathroom with walk in shower a triton T90 electric unit wc & whb with fitted mirror & shelf unit completes the accommodation.
This property is set on an stunning and mature c2 acre site with magnificent views over the open countryside. It is located just 3km from the village of Clough and 4.5km from Rathdowney which has numerous amenities such as schools, bank, shops and sporting facilities. It is less than a 5 minute drive to Junction 3 on the M7 motorway and a 15 minute drive to the M8 motorway with Dublin, Cork & Limerick a 1 hour drive. Also, Ballybrophy Train Station approx 8km away with access to Dublin City Centre.
BER: D2
High Speed broadband is available.
Entrance hall: 7.80 x 3.30, carpet floors & cloak-room
Kitchen/living: 4.10 x 6.78, fully fitted kitchen units, open fireplace
Utility: 2.38 x 4.0, fitted units, belfast sink, plumbed for washer/dryer
Sitting Room: 3.25 x 5.0 open fireplace with built in units, carpet floors
Bedroom 1: 3.95 x 3.60 carpet floors
Bedroom 2: 3.0 x 2.90 carpet floor, built in wardrobe
Bedroom 3: 2.80 x 3.60 carpet floors
Bedroom 4: 3.60 x 2.40 carpet floors
Bathroom: 2.70 x 1.75 fully tiled with walk in shower, wc & whb
Viewing - By Appointment Only
Accommodation
Accommodation
Entrance hall: 7.80 x 3.30, carpet floors & cloak-room
Kitchen/living: 4.10 x 6.78, fully fitted kitchen units, open fireplace
Utility: 2.38 x 4.0, fitted units, belfast sink, plumbed for washer/dryer
Sitting Room: 3.25 x 5.0 open fireplace with built in units, carpet floors
Bedroom 1: 3.95 x 3.60 carpet floors
Bedroom 2: 3.0 x 2.90 carpet floor, built in wardrobe
Bedroom 3: 2.80 x 3.60 carpet floors
Bedroom 4: 3.60 x 2.40 carpet floors
Bathroom: 2.70 x 1.75 fully tiled with walk in shower, wc & whb





