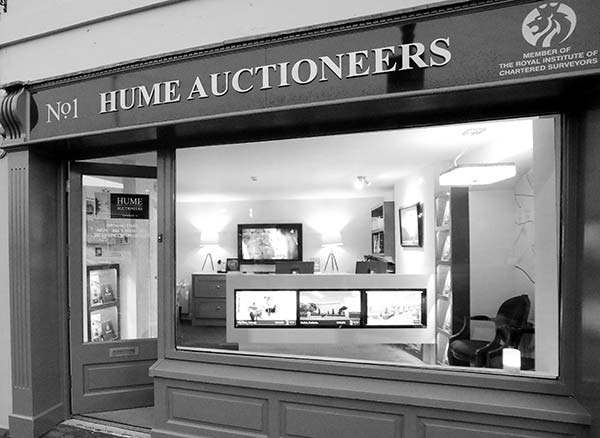Property Description
16 The Beeches, Forest Park, Portlaoise, Co. Laois
3 Bed
2 Bath
Detached
For Sale by Private Treaty
Detached House - 3 Beds - 2 Baths
Hume auctioneers- We Get The Pick Of The Crop. This most attractive 3 bedroom bungalow is superbly located in the most sought after part of this prestigious development. Superbly maintained this beautiful residence boasts an array of extra features and comes to the market in pristine condition. The three bedrooms are generously proportioned. All 3 enjoy built in wardrobes with the master bedroom enjoying a fully appointed ensuite and a picture window overlooking the amazing private garden. The bathroom is attractively tiled and enjoys a full bath and electric shower. To the rear of the property is a beautiful kitchen. The extensive cabinets offer exceptional storage space. This room is superbly complimented by a useful utility room. All is enhanced by a large patio door which floods the kitchen with afternoon sun and offers access to the attractive garden. With no property facing from front or back this extra special bungalow enjoys immense privacy The fully walled in rear garden is just perfect. With ample space, a large patio and vehicular access to the side, this space is ideal for the growing family being totally secure and private for children and pets. There is a large steel shed. The Beeches is a small enclave of prestigious homes Forest Park is a prestigious address offering superb convenience being within walking distance of schools, shops, town centre, hospital and train station. High Speed Fibre Broadband. Gas Central Heating. OUTSIDE Beautifully mature fully enclosed rear garden with patio area & garden shed, parking with lawn area to front VIEWING HIGHLY RECOMMENDED
Accommodation
Entrance hall Sitting Room 5.11m x 3.25m Kitchen/Dining Room 6.12m x 3.25m Utility Room Bedroom 1 3.61m x 3.30m En-suite Bedroom 2 3.48m x 3.05m built-in wardrobe. Bedroom 3 3.33m x 3.05m built-in wardrobe. Bathroom 2.79m x 1.91m Wc/whb/bath
Accommodation
ACCOMMODATION
Entrance hall Sitting Room 5.11m x 3.25m Kitchen/Dining Room 6.12m x 3.25m Utility Room Bedroom 1 3.61m x 3.30m En-suite Bedroom 2 3.48m x 3.05m built-in wardrobe. Bedroom 3 3.33m x 3.05m built-in wardrobe. Bathroom 2.79m x 1.91m Wc/whb/bath
Property Features
- Hume Auctioneers - We get the Pick of the Crop



