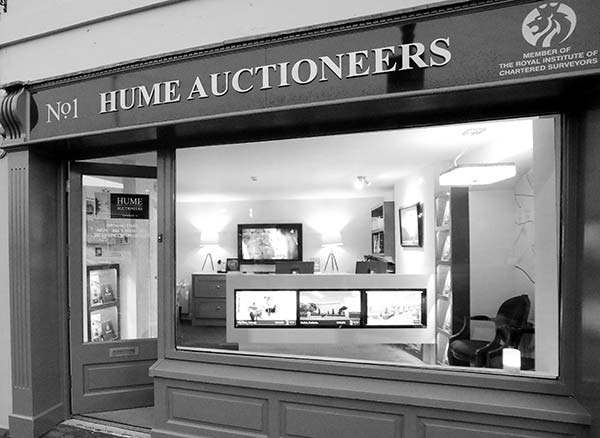Property Description
The Kilshannig, Maryborough Village, Maryborough Village, Portlaoise, Co. Laois
4 Bed
2 Bath
126 m²
Bungalow
Property Overview
5 units available in this development
Description
Part of New Development at Maryborough Village
Overall Floor Area: 126 m²
Welcome to the All-New Kilshannig. A stunning A-Rated 4 Bedroom Bungalow.
With just a small number of these most attractive bungalows dotted lightly through Maryborough Village, this beautiful four-bedroom home stands out as a signature property within the development.
A fully brick faced property, The Kilshannig is a really pretty and spacious 4 bedroom home. Enjoying some of the largest sites in the development, this bungalow is ideal for a young family with need for space.
The spacious hallway is instantly impressive running almost the entire length of the home making it ideal for displaying large photos or art. With coved ceilings and centrepieces, the hall sets the standard for what is to come.
The Kitchen dining room runs to the rear of the property opening out on to the large rear garden. The bespoke modern fitted kitchen enjoys a feature bespoke fitted kitchen with a large island and quartz worktops. The kitchen is plumbed and wired for appliances and is superbly complimented by a magnificent wall of glass patio door which floods the room with light. The Kilshannig also has a large utility room, fully plumbed and wired.
The Sittingroom is massive comes with a feature Stanley solid fuel insert stove fire. All ceilings are coved with centrepieces too. With two large windows this room gets excellent light.
The four bedrooms are all very spacious with built in wardrobes in each. The master bedroom comes with a fine fully fitted ensuite with tiled floors and modern fittings.
The master bathroom also comes fully fitted with its own standalone shower in glass and chrome fittings along with a full size modern bath. The floor is tiled.
All hot water is pressure pumped too. The property comes fully painted in Oyster Grey. Among the many other fine features in this home are Irelands fastest broadband with fibre to the door, luxury wood doors throughout.
This energy efficient home comes with zoned digital heating controls and Air To Water central heating.
This house qualifies for the 10% help to Buy scheme Total Area 1360 Sq. Ft.
Accommodation
Ground Floor
Entrance Hall
Alarm. Storage press.
Kitchen/Dining Room
3.73m x 6.67m (12' 3" x 21' 11")
Bespoke modern designer fitted kitchen. Plumbed and wired for appliances. Large patio door leading to rear garden Luxury White Doors with Prestige Handles and Ironmongery. Large Central Island. Quartz Worktop.
Utility Room
2.37m x 1.85m (7' 9" x 6' 1")
Plumbed for appliances. Shelved
Sitting Room
4.94m x 3.84m (16' 2" x 12' 7")
Feature Stanley Solid Fuel insert Stove. Luxury White Doors With Prestige Handles and Ironmongery
Bathroom
2.06m x 3.35m (6' 9" x 11' 0")
Fully Tiled floor. Separate Shower unit . Modern W.C., W.H.B. Elegant stand alone bath. Painted throughout.
Master Bedroom
3.72m x 3.53m (12' 2" x 11' 7")
Spacious bespoke wardrobe. Luxury White Doors With Prestige Handles and Ironmongery.
Ensuite
Tiled Floor. Heritage fittings, Independent shower with glass and chrome quality fittings. Pumped shower.
Bedroom Two
3.65m x 2.8m (12' 0" x 9' 2")
Spacious bespoke wardrobe. Luxury White Doors with Prestige Handles and Ironmongery.
Bedroom Three
3m x 3.52m (9' 10" x 11' 7")
Spacious bespoke wardrobe. Luxury White Doors with Prestige Handles and Ironmongery.
Bedroom Four
2.65m x 3.53m (8' 8" x 11' 7")
Spacious bespoke wardrobe. Luxury White Doors with Prestige Handles and Ironmongery.
Outside
Outside Large Front and rear gardens. Signature sites.





