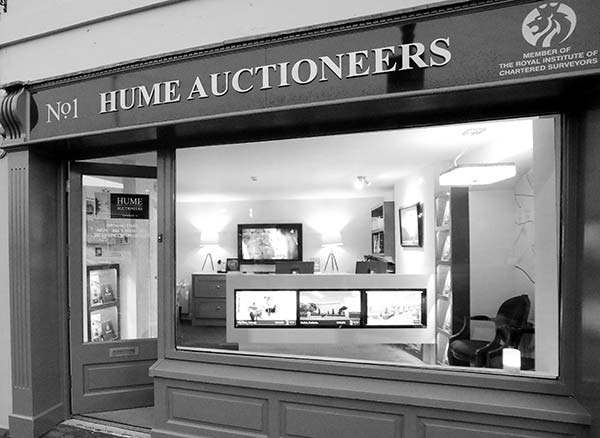Property Description
Trumera, Portlaoise, Co. Laois
€280,000
4 Bed
1 Bath
Detached
For Sale by Private Treaty
Hume Auctioneers - We Get The Pick Of The Crop
Enjoying a picture postcard setting with panoramic views across rolling countryside and on to the Cullenagh hills, this superb property offers a magnificent rural residence yet is just minutes from M7 motorway and the towns of Portlaoise and Mountrath.
This pretty property has been superbly maintained and now comes to the market in move in condition.
With almost two acres of paddocks, stabling, lawns and a sand arena, this beautiful residence is ideal for those with equestrian interests.
The accommodation includes 3 large double bedrooms, kitchen, living room, a beautiful sitting room and a fully appointed bathroom. A south facing conservatory completes the main house accommodation.
Integral to the main house and self contained is a superb apartment. This property is ideal as a separate residence for a family member, AirB&B or could be returned to the main residence to further increase the accommodation.
Outside there is a quality stable block and a selection of purpose built kennels.
The large garage is suitable as a car garage, workshop or ancillary storage.
Trumera has a highly regarded primary school and is just a few minutes from the excellent secondary school in Mountrath.
Portlaoise is 10 minutes away and Dublin is reachable in one hour.
BER Details
D1
VIEWING OF THIS OUTSTANDING PROPERTY IS HIGHLY RECOMMENDED
Accommodation
Entrance Hall
4.9m x 1.157m (16' 1" x 3' 10")
(L-shaped) Feature presses, timber floor.
Sittingroom
3.67m x 3m (12' 0" x 9' 10")
Timber floor, fitted curtains, light fitting, feature fireplace with timber surround, cast iron insert, built-in entertainment unit.
Bedroom
3.477m x 2.6m (11' 5" x 8' 6")
Built in wardrobe, floor covering, fitted curtains, fitted blin, light fitting.
Bedroom
4.243m x 3.543m (13' 11" x 11' 7")
Built-in wardrobe, fitted curtains, fitted blind, light fitting.
Bedroom
3.159m x 3m (10' 4" x 9' 10")
Fitted curtains, built-in wardrobe, light fitting.
Bathroom
2.1m x 1.818m (6' 11" x 6' 0")
Fully tiled , electric shower, w.c., w.h.b., bath.
Livingroom
3.950m x 3.627m (13' 0" x 11' 11")
Fitted curtains, picture window with panoramic view, free standing solid fuel stove, light fitting.
Galley Kitchen
3.355m x 2.152m (11' 0" x 7' 1")
Feature fitted kitchen, plumbed for appliances.
Sunroom
3m x 2.5m (9' 10" x 8' 2")
ANNEX:
Sittingroom
3.261m x 3m (10' 8" x 9' 10")
Fitted curtains, timber floor, fitted blind.
Kitchen
3.56m x 3.25m (11' 8" x 10' 8")
Fitted kitchen, sink unit, extractor hood.
WC
1.5m x 1.5m (4' 11" x 4' 11")
Shed
6m x 4.623m (19' 8" x 15' 2")
Plumbed for appliances.
Stables
9.714m x 5.224m (31' 10" x 17' 2")
3 boxes.
Stables
5m x 5m (16' 5" x 16' 5")
Dog kennels & dog run.
Paddock to rear.
Property Features
- Hume Auctioneers - We Get The Pick Of The Crop
- on circa 1.75 acres
- Stables, tack room, sand arena, paddocks
- Most Sought After Location
- 5 minutes from m7
- Idyllic setting
- Excellent Conditions
- Integral apartment
- Highspeed Broadband Available.
- Viewing Of This Exceptional Home is Highly Recommended.



