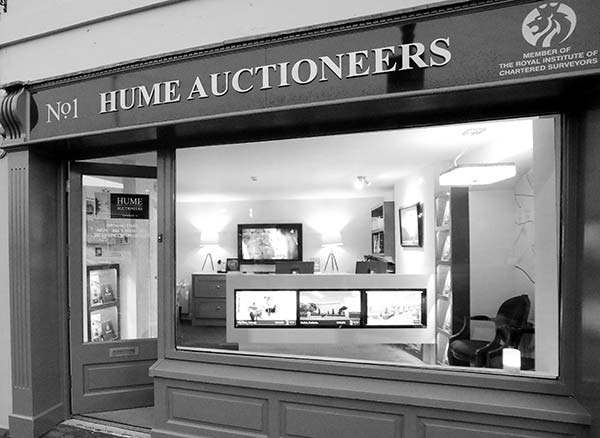Property Description
75 The Hermitage, Borris Road, Portlaoise, Co. Laois
€275,000
3 Bed
2 Bath
102 m²
Detached
Sale Type: For Sale by Private Treaty
Overall Floor Area: 102 m²
Hume Auctioneers - We Get The Pick Of The Crop
Perhaps the best three bedroom home of its hind to be found anywhere on the market today, this beautiful 3 bedroom detached bungalow is situated in a beautifully quiet setting in this most sought after neighbourhood, and boasts an array of extra features.
Boasting a wide site with full vehicular access to rear of property, this most attractive bungalow offers a pretty wrap around garden with excellent space for a growing family.
The Hermitage is a prestigious residential address with excellent amenities including large green spaces and a games court, and is a superbly maintained neighbourhood. Close to all amenities, the property is within walking distance of schools, hospital, shops and leisure centre. Portlaoise town centre, train station and M7 motorway are all just 5 minutes away.
The property boasts many fine features such as new front door, gas fired central heating, utility room and ensuite, fully bricked maintenance free exterior, fitted alarm, outdoor electrical sockets, lean-to to side, large vehicular access to rear plus many more, light shafts, dropdown attic ladder, modern painted kitchen etc.
Highspeed Broadband.
This exceptional home is sure to attract a lot of attention, so early viewing is strongly advised.
BER Details
C1
Accommodation
ENTRANCE HALL
9.29m x 1.35m (30' 6" x 4' 5")
Solid timber floor, coving and light fitting. Drop down ladder to attic.
SITTING ROOM
5.17m x 3.61m (17' 0" x 11' 10")
Feature fireplace with marble inset and gas fire, bespoke fitted presses, semi solid timber floor, coving, light fitting.
KITCHEN/DINING ROOM
6.6m x 03.13m (21' 8" x 10' 3")
Bespoke fitted kitchen with tiled splashback to include oven, hob, extractor fan, dishwasher, ceramic tiled floor, French doors, coving, curtains, blind and light fitting.
UTILITY
2.660m x 1.9m (8' 9" x 6' 3")
Ceramic tiled floor, fitted shelves and plumbed for appliances
BEDROOM 1
4.04m x 3.6m (13' 3" x 11' 10")
Timber floor, fitted wardrobe, curtains, and light fitting
BEDROOM 2
3.22m x 3.2m (10' 7" x 10' 6")
Timber floor, fitted wardrobe, blind, and light fitting.
BEDROOM 3
3.37m x 2.81m (11' 1" x 9' 3")
Timber floor, fitted wardrobe and light fitting.
BATHROOM
3.18m x 1.88m (10' 5" x 6' 2") :
Ceramic tiled floor, fully tiled walls, shower cubicle with power shower, bath, w.c., w.h.b and Light fitting.
Property Features
- Hume Auctioneers - We Get The Pick Of The Crop
- Picture Book Interiors
- Alarmed
- Most Sought After Location
- Walking Distance To Schools, Hospital, Leisure Centre and all amenities
- Idyllic setting
- Utility Room and Ensuite
- Wardrobes in all bedrooms
- Gas Central Heating
- Viewing Of This Exceptional Home is Highly Recommended.



