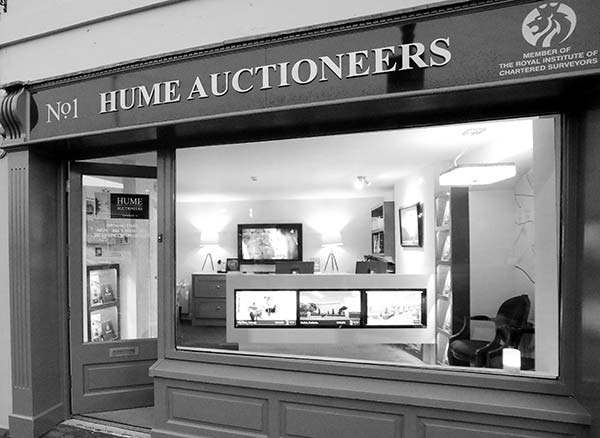Property Description
5 The Pines, Forest Park, Portlaoise
4 Bed 3 Bath
Semi Detached
For Sale by Private Treaty
Hume Auctioneers - We Get The Pick Of The Crop
Boasting breath-taking interiors and a host of amazing extra features, this stunning 4 bedroom home is without doubt one of the finest houses of its type ever to come on the market.
Enjoying a superb setting overlooking a large and private green area, the property offers a superior location within this most sought after development. The current owners have remodelled this already excellent home with no expense spared and the property now comes to the market with a list of magnificent features to include, new sliderobe wardrobes, free standing stove in living room, steel shed with electricity, large porch area, new gas boiler, fibre broadband and many more excellent extras.
Presented in pristine condition, this prestigious home boast picture book interiors and is in move in condition. The attractive porch and entrance hall with its excellent storage announce a home of distinction.
Off the hallway is a large sitting room, with feature fireplace to include a free standing stove, and beautiful finishes including fitted curtains and blinds, this room is perfect for relaxation.
Double doors create an open plan feel and lead to the light filled Kitchen dining room. This room is once again finished to an extraordinary standard and offers immense space.
With double French doors leading to the garden and newly decorated patio area, this room is perfect right throughout the year.
Off the kitchen is a large Utility room, fully fitted, plumbed and with additional cupboard space. The guest WC is once again superbly finished.
A large home office/playroom/ fourth bedroom completes the ground floor accommodation. On the first floor the 3 bedrooms are beautifully fitted and exceptionally spacious. Each room has a feature wardrobe wall with the master bedroom enjoying a fully appointed ensuite.
A fully tiled bathroom completes the first-floor accommodation. Outside the back garden is truly massive.
Fully walled in and with a beautiful patio area and large steel shed which is fully wired, this space is ideal for a growing family.
Forest Park enjoys an enviable location. Within walking distance of schools, shops, creche, church, town centre and train station, residents enjoy immense convenience.
Outside Garden Private enclosed rear garden with lawn area & metal shed with electricity.
High Speed Broadband Laid on
Viewings highly recommended
Accommodation
Entrance Hall
5.04m x 1.84m (16' 6" x 6' 0")
Wood flooring, coving, light fitting.
Large understairs storage
Sitting Room
5.23m x 3.33m (17' 2" x 10' 11")
Wood flooring, feature fireplace with freestanding stove, coving, light fitting, curtains, blinds, double doors to kitchen dining room.
Study/Bedroom 4
4.52m x 2.27m (14' 10" x 7' 5")
Carpet, light shade, curtains, blinds.
Kitchen/Dining Room
5m x 5.26m (16' 5" x 17' 3")
Tiled floor, feature fitted kitchen, tiled splash back, oven, hob, light fitting, blind, patio door to rear garden.
Utility Room
2.51m x 2.33m (8' 3" x 7' 8")
Tiled floor, presses, plumbed
Separate W.C.
1.55m x 1.4m (5' 1" x 4' 7")
Tiled floor, w.c., w.h.b.
First Floor Landing Carpet, light fitting, hotpress
Bedroom 1
3.75m x 3.25m (12' 4" x 10' 8")
Carpet, built in sliderobe, light fitting, curtains, blinds.
En-suite
2.13m x 1.1m (7' 0" x 3' 7")
Fully tiled, separate shower unit, w.c., w.h.b
Bedroom 2
4.26m x 2.73m (14' 0" x 8' 11")
Carpet, built in sliderobe, blinds, fitted curtain.
Bedroom 3
2.46m x 2.33m (8' 1" x 7' 8")
Carpet, built in wardrobe, curtains, blinds
Bathroom
2.02m x 1.9m (6' 8" x 6' 3")
Fully tiled, bath, shower overhead, shower door, w.c., w.h.b.



