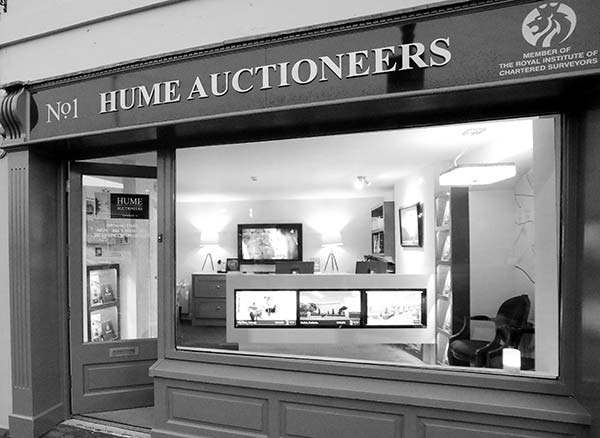Property Description
1A Rockview Avenue, Rockview, Portlaoise, Co. Laois
€295,000
5 Bed
3 Bath
152 m²
Detached
Hume Auctioneers - We Get The Pick Of The Crop
At 152 Sq Metres, this massive family home offers substantial accommodation and is one of the largest houses of its type on the market today.
Hume Auctioneers - We Get The Pick Of The Crop
B3 RATED - QUALIFIES FOR LOW RATE MORTGAGE
At 152 Sq Metres, this massive family home offers substantial accommodation and is one of the largest houses of its type on the market today.
The property is in excellent condition throughout.
This magnificent 4-bedroom, 3 reception room detached residence offers a rare opportunity to acquire a home of distinction in perhaps the most convenient location in Portlaoise.
Situated within walking distance of schools, shops, train station and town centre, the property is ideal for a growing family.
The remaining lands at Rockview has recently been purchased by a leading development firm and quality new homes will soon complete the development, making this an opportune time to acquire before further demand develops.
On the ground floor there are 3 reception rooms, a large fully equipped kitchen, utility and guest WC.
On the first floor there are four bedrooms and a large family bathroom.
The property enjoys a unique design and truly massive accommodation.
Full details, further photos and viewings to commence next week.
Book your viewing now.
Gas Central Heating
High Speed Broadband.
Comprises:
ENTRANCE HALL:
5.56 x 1.99
SITTING ROOM
4.60 x 4.12
KITCHEN
4.80 x 2.93
DINING ROOM:
3.53 x 3.19
UTILITY
3.27 x 1.51
W.C.
1.57 x 1.48
BEDEROOM 1
3.64 x 3.52
EN-SUITE
3.04 x 1.62
BEDROOM NO.2:
4.47 x 3.51
BEDROOM NO.3:
4.01 x 3.60
BEDROOM NO.4
3.04 x 2.95
BEDROOM NO.5
2.85 x 2.75
BATHROOM:
2.50 x 2.50
Book your viewing now.
Gas Central Heating
High Speed Broadband.
Accommodation
ENTRANCE HALL:
5.56m x 1.99m (18' 3" x 6' 6")
SITTING ROOM
4.6m x 4.12m (15' 1" x 13' 6")
KITCHEN
4.8m x 2.93m (15' 9" x 9' 7")
DINING ROOM:
3.53m x 3.19m (11' 7" x 10' 6")
UTILITY
3.27m x 1.51m (10' 9" x 4' 11")
BEDEROOM 1
3.64m x 3.52m (11' 11" x 11' 7")
BEDEROOM 1
3.64m x 3.52m (11' 11" x 11' 7")
EN-SUITE
3.04m x 1.62m (10' 0" x 5' 4")
BEDROOM NO.2:
4.47m x 3.51m (14' 8" x 11' 6")
BEDROOM NO.3:
4.01m x 3.6m (13' 2" x 11' 10")
BEDROOM NO.4
3.04m x 2.95m (10' 0" x 9' 8")
BEDROOM NO.5
2.85m x 2.75m (9' 4" x 9' 0")
BATHROOM:
2.5m x 2.5m (8' 2" x 8' 2")
Property Features
- Hume Auctioneers - We Get The Pick Of The Crop
- Vacant Possession
- Five Bedroom
- Most Sought After Location
- Walking Distance To Schools, Train, Town centre, Leisure Centre and all amenities
- Private Garden
- Fibre Broadband
- Utility Room
- Gas Central Heating
- Viewing Of This Exceptional Home is Highly Recommended.



