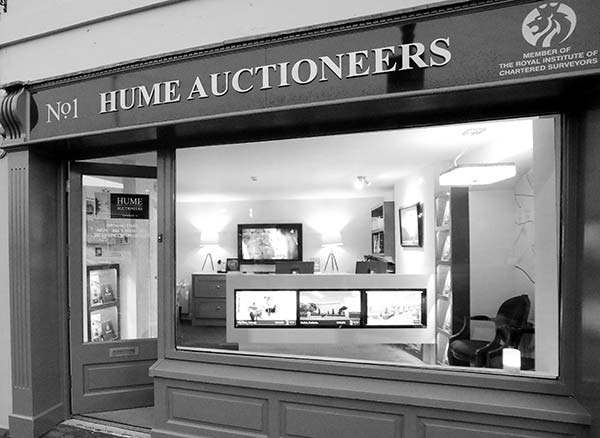Property Description
Hume Auctioneers - We get the pick of the crop. Deceptively spacious this 4 bedroom detached residence of c. 2,900 sq.ft on c. 3/4 acre site boasts breath taking panoramic views of the surrounding countryside. The property is built to a very high standard and has the benefit of many extras, electric gates, large detached garage suitable for a number of uses. The property also has oil fired central heating, triple glazed pvc windows & solar panels. The property is only minutes from Durrow and the Heritage town of Abbeyleix where all amenities are available and close to Portalosie & motorway. Sewage by septic tank on site & water by Cullahill Group Water Scheme. Viewing of this exceptional property is highly recommended.
Ground Floor
Entrance Hall
9.06m x 4.49m Wooden floor, light fitting, curtains.
Sitting Room
5.35m x 4.27m Wooden floor, feature brick fireplace with solid fuel Stanley stove, light fitting, ceiling rose.
Sun Room
4.18m x 3.83m Wooden floor, recessed lights.
Kitchen/Dining Room
7.01m x 5.68m Tiled floor, feature fitted kitchen, feature island unit, Stanley oil fired cooker, oven, gas hob, beam hoover system, recessed lights, blind.
Utility Room
2.63m x 2.42m Tiled floor, presses, plumbed.
Study
3.17m x 3.05m Wooden floor.
Bedroom 3
4.15m x 2.14m Wooden floor, curtains, light shade. Dressing roo, off. (3.54m x 1.26m)
En-suite
2.29m x 1.65m Tiled floor, part tiled walls, shower unit, w.c., w.h.b.
Bedroom 4
4.18m x 3.83m Wooden floor, light shade. Dressing room off. (3.06m x 1.00m) Wooden floor.
Bathroom
3.64m x 2.32m Tiled floor, part tiled walls, Tiffany corner jacuzzi bath, wet room shower area, w.c., w.h.b.
First Floor
Landing
Wooden floor.
Bedroom
6.26m x 5.39m Wooden floor, light shade, blinds.
Dressing Room off 2.11m x 0.88m Wooden floor
Walk in Wardrobe 2.11m x 1.14m
En-suite
2.10m x 1.95m Tiled floor, separate shower unit, w.c., w.h.b.
Bedroom 2
3.39m x 6.15m Wooden floor. Dressing Room 2.11m x 0.88m Wooden floor.
Shower Room
2.13m x 2.10m Tiled floor, separate shower unit, w.c., w.h.b.
Outside
Garden
Large site with lawns to front and rear. Electric gates, patio area.
Garage 4.85m x 6.56m with loft and electricity.




