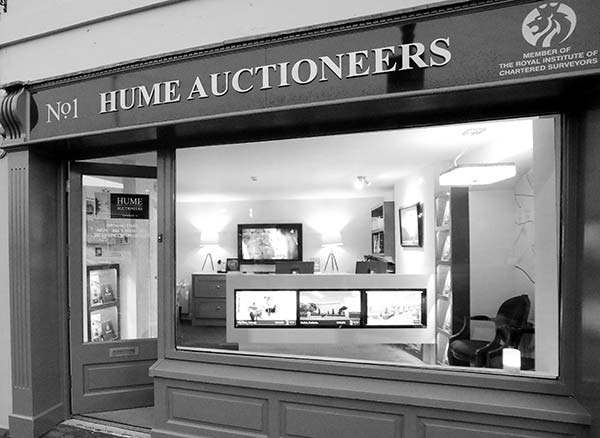Property Description
Hume Auctioneers - We get the pick of crop. This superb property is magnificently located in rolling countryside of immense beauty and yet is within minutes of schools shops motorway and all amenities. The property is exceptionally well appointed and boasts a stunning interior with quality family space. The well-appointed living room/dining room this room enjoys exceptional light with large windows and French door all combining to allow the immense countryside illuminate the living space. The room features a wood burning stove with back boiler. The spacious entrance hall announces a quality home and leads to living accommodation and downstairs bedroom with en-suite. Master bathroom on the ground floor level. On the first floor boast 4 double bedrooms, en-suite and family shower room. Perhaps the most defining feature of this multi- featured house is the amazing view to the rear with detached garage, shed and fuel shed. Attractive garden with pebble driveway and electric gates complete this magnificent property. Viewing highly recommended. BER C1
Ground Floor
Entrance Hall
7.56m x 1.97m & 5.41m x 1.07m Tiled floor, blind, coving, recessed lights, light shade, cloak press.
Sitting Room
5.59m x 4.42m Wooden floor, coving, light fitting, curtains, blinds.
Living Room/Dining Room
8.29m x 4.42m Wooden floor, solid fuel stove with back boiler off, feature wooden mantle, coving, recessed lights, curtains, blinds, French doors to feature patio area.
Kitchen
4.02m x 2.97m Tiled floor, feature fitted kitchen, Indesit oven and gas hob, tiled splash back, Belfast sink, , integrated dishwasher, light fitting.
Bedroom 1
4.67m x 4.53m Carpet, curtains, blinds, light shade, walk in wardrobe with shelving and rails.
En-suite
2.09m x 1.55m Tiled floor, separate shower unit, part tiled wall, w.c., w.h.b., blind.
Bathroom
3.81m x 2.98m Tiled floor, part tiles walls, wet room shower area, feature bath, w.c., w.h.b.
First Floor
Landing
7.27m x 1.39m Wooden floor, cloak press (1.31m x 0.91m), hot press, attic stairs.
Bedroom 2
4.17m x 3.97m Wooden floor, blind, light fitting, walk in wardrobe (1.62m x 1.33m)
En-suite
2.53m x 1.72m Tiled floor, separate shower unit, w.c., w.h.b. with vanity unit, recessed lights, blind.
Bedroom 3
4.59m x 4.21m Carpet, walk in wardrobe, curtain, blind, light shade.
Bedroom 4
4.34m x 3.95m Carpet, blinds, light shade.
Bedroom 5
4.43m x 2.61m Carpet, blinds, light shade.
Shower Room
1.83m x 1.31m Tiled floor, separate shower unit, w.c., w.h.b.
Outside
Garden
Property is situated on a large site 3/4 acre set in lawns, feature patio area, pebble drive, electric gates.
Detached garage: 9.34m x 6.10m Loft 9.36m x 3.51m
Separate Shed: 7.34m x 4.75m
Fuel Shed: 3.68m x 2.15m



