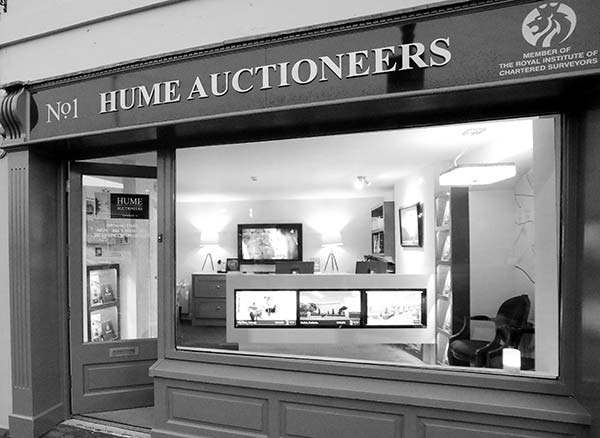Property Description
Hume Auctioneers - We Get The Pick Of The Crop
This beautiful 4 bedroom bungalow enjoys a stunning location on an elevated site overlooking the stunning countryside at The Heath and Emo.
Situated in a small enclave of signature homes, the property enjoys an exclusive setting within a quality neighbourhood enjoying the best of country living yet within minutes of all amenities including the excellent primary school and Golf club on The Heath.
Hillview house sits on a magnificent one acre site with large front and rear gardens. The property also enjoys a generous side access suitable for vehicular use.
The property has been recently extended and remodelled and now offers a stunning array of quality rooms and generous accommodation.
The property enjoys fibre broadband.
There are four large bedrooms, three reception rooms, spacious kitchen, utility and two bathrooms.
Viewing of this excellent property is highly recommended.
ACCOMMODATION
Entrance Hall
6.90m x 1.00m (22' 8" x 3' 3") (L-shaped) Tiled floor, coved ceiling, ceiling rose, telephone point, cloaks press with shelves.
Sittingroom
4.54m x 3.98m (14' 11" x 13' 1") Timber floor, bay window, curtains, feature built-in cabinets, open fireplace, t.v. point.
Sun Room
0.90m x 3.62m (2' 11" x 11' 11") Panelled ceiling, tiled floor, recessed lighting.
Bedroom
3.43m x 3.35m (11' 3" x 11') Timber floor, built-in wardrobe, fitted curtains.
Bedroom
3.36m x 3.00m (11' x 9' 10") Built-in wardrobe, fitted curtains, timber floor, coved ceiling, light fitting.
Bedroom
3.70m x 2.92m (12' 2" x 9' 7") Fitted carpet, wardrobe alcove, fitted curtains, coved ceiling, light fitting.
Bathroom
3.70m x 1.96m (12' 2" x 6' 5") Fully tiled walls and floor, Jacuzzi bath, w.c., w.h.b., wetroom style shower, vanity unit, fitted mirror, access to attic with drop down ladder.
Diningroom
4.26m x 3.63m (14' x 11' 11") Timber floor, fitted curtains, coved ceiling, ceiling rose, built-in corner unit.
Kitchen
4.11m x 3.91m (13' 6" x 12' 10") Solid fuel range with back boiler, feature Velux window, feature fitted kitchen, hotpress with immersion, tiled splashback, tiled floor, recessed lighting, extractor hood, gas fire, water softener, double oven.
Back Hall
3.50m x 1.74m (11' 6" x 5' 9") Tiled floor, light fitting.
Shower room
2.58m x 1.20m (8' 6" x 3' 11") Fully tiled walls and floor, w.c., w.h.b., vanity unit, independent shower unit withy dual shower head.
Bedroom
4.89m x 3.82m (16' 1" x 12' 6") Picture window, fitted curtains, fitted carpet.
Utility Room
2.17m x 1.24m (7' 1" x 4' 1")



