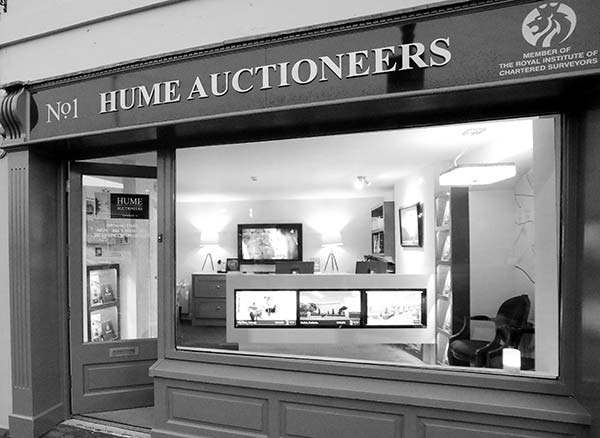Property Description
Hume Auctioneers - We Get The Pick Of The Crop
VIRTUAL TOUR AVAILABLE ON REQUEST. PLEASE CONTACT HUME AUCTIONEERS FOR LINK.
An absolutely splendid 4 bedroom family home, this beautiful home with its jaw dropping good looks, amazing extension and breathtaking interiors is amongst the finest homes we've had for sale in quite some time.
Situated in a prestigious neighbourhood amongst a small number of quality homes, this property exudes quality and charm. Just five minutes from Portlaoise town centre, the property is close to motorway, schools, shops and all amenities.
The current owners have added an amazing kitchen extension giving the property just the right amount of family space to create an outstanding and spacious home.
The four bedrooms are all massive and with a further 2 large reception rooms, guest w/c and walk in hotpress everybody is catered for.
The quality of finishes is unrivalled. With a stunning bespoke kitchen, designer wet room bathroom, magnificent solid fuel stove and every conceivable extra, the house of your dreams is ready to walk in to.
Outside everything is perfect once again. The site is massively spacious with private lawns to front and rear, a large tarmacadamed drive in area, mature beds and to cap it all a stunning lofted garage ideal for all your needs.
VIRTUAL TOUR AVAILABLE ON REQUEST. PLEASE CONTACT HUME AUCTIONEERS FOR LINK.
PROPERTIES LIKE THIS ARE BECOMING ALMOST IMPOSSIBLE TO ACQUIRE SO WE STRONGLY RECOMMEND TO BOOK YOUR VIEWING IN ADVANCE.
ACCOMMODATION
Entrance Hall
12.27m x 1.06m (40' 3" x 3' 6") Solid timber floor,recessed lighting, coved ceiling, feature entrance door with stained glass side panels.
Reception
5.20m x 3.70m (17' 1" x 12' 2") Bay window, solid timber floor, fitted curtains, fitted blind, light fitting, feature cast iron fireplace with granite hearth, wired for T.V.
Livingroom
6.99m x 3.24m (22' 11" x 10' 8") Coved ceiling, tiled floor, fitted blind, light fitting, brick fireplace with solid fuel Stanley stove with back boiler, built-in cabinets,.
Kitchen
4.89m x 4.76m (16' 1" x 15' 7") Feature Cathedral roof, dual Velux light fitting, bespoke wall to wall surround kitchen with display cabinets, integrated double oven, gas hob, integrated dishwasher, island unit, fitted blind.
Guest WC
1.83m x 0.75m (6' x 2' 6") Tiled floor, tiled walls, w.c., w.h.b.
Walk-in Hotpress
2.00m x 1.39m (6' 7" x 4' 7") Fully shelved.
Bedroom 1
4.45m x 3.73m (14' 7" x 12' 3") Bay window, fitted carpet, fitted curtains, fitted blind, light fitting, coved ceiling.
Bedroom 2
4.22m x 2.71m (13' 10" x 8' 11") Feature slide robe wall, timber floor, fitted curtains, light fitting, coved ceiling.
Bedroom 3
3.20m x 3.00m (10' 6" x 9' 10") Timber floor, fitted curtains, fitted blind, light fitting.
Wetroom
3.24m x 2.09m (10' 8" x 6' 10") Fully tiled, walk-in shower unit, feature vanity unit and fitted press, shaver light and socket.
Garden
Dual gardens, tarmac driveway, garage, gate and wall to front.



