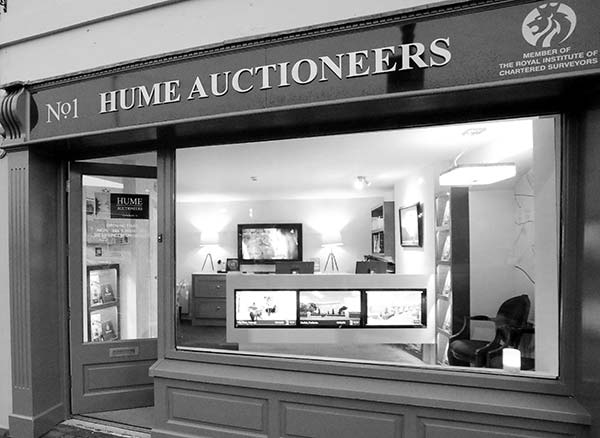Property Description
Hume Auctioneers - We Get the Pick of The Crop
This truly exceptional 3 bedroom residence is superbly presented in exceptional condition throughout. Situated just a short pace from the town centre in one of Portlaoise's most respected neighbourhoods this beautiful property offers the perfect blend of convenience, comfort and style. The property enjoys a large rear garden with vehicular access via a small lane to rear. New Gas Fired Central Heating System.
Viewing Highly Recommended.
Ground Floor
Entrance Hall
3.00m x 3.00m (9' 10" x 9' 10") Tiled floor, blind, coved ceiling, recessed lighting, under stairs storage, stairs with fitted carpet.
Sitting Room
3.39m x 3.36m (11' 1" x 11') Wooden floor, feature fireplace, blind, light fitting, coved ceiling.
Kitchen
3.90m x 2.84m (12' 10" x 9' 4") Feature fitted kitchen, oven, hob, fan, light fitting, timber panelled ceiling, tiled floor, tiled splashback.
Dining
6.39m x 2.92m (21' x 9' 7") Timber floor, solid fuel stove, coved ceiling, light fittings, blind.
First Floor
Landing
Carpet light fitting, hotpress, stira stairs to attic, floored & electricity (ample storage space).
Bedroom 1
3.51m x 1.97m (11' 6" x 6' 6") Carpet, blind, sliderobes, coved ceiling, light shade.
Bedroom 2
3.49m x 3.34m (11' 5" x 10' 11") Carpet, blind, light fitting.
Bedroom 3
4.35m x 2.85m (14' 3" x 9' 4") Laminate floor, blind, light shade, built in wardrobe.
Bathroom
1.95m x 1.84m (6' 5" x 6') Bath with Triton T90 shower overhead, w.c., w.h.b., fully tiled.
Outside
Garden
Fully enclosed rear garden, garden shed.



