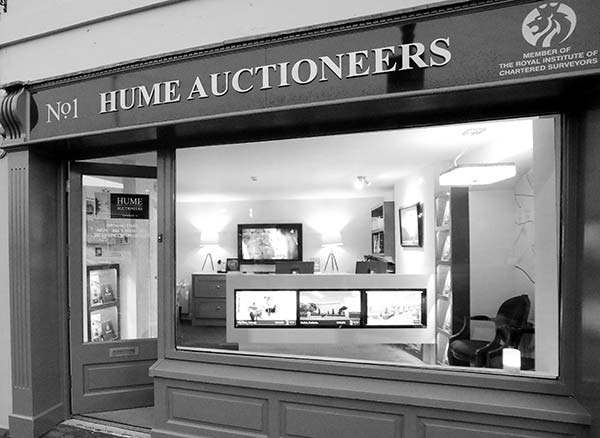Property Description
Superbly located in a tranquil rural setting and yet only half a mile from the town centre this four bedroom detached family residence offers great convenience within minutes of all amenities. The property is in excellent condition throughout and baosts many fine features including oil fired central heating, double glazed pvc windows, spacious living/kitchen area, private rear garden with deck area, mature trees and hedging and detached garage. Viewing of this exceptional property is highly recommended.
Ground Floor
Entrance Hall
Semi solid wooden floor.
Sitting Room
14' 7" x 13' 6" (4.45m x 4.11m) Wooden floor, feature electric Dimplex fire, coved ceiling, fitted curtains, wall light fittings.
Kitchen/Dining
21' 6" x 20' 6" (6.55m x 6.25m) Featrue fitted kitchen with island unit, oil fired Stanley Cooker, light fittings, tiled splashback, coved ceiling, ceramic tiled floor, Velux light shaft, fitted curtains, fitted blind.
Bedroom 2
11' 4" x 8' 10" (3.45m x 2.69m) Wooden floor, fitted curtains, coved ceiling.
Bedroom 3
11' 10" x 10' (3.61m x 3.05m) Wooden floor, fitted curtains, wardrobe.
Bedroom 4
12' 2" x 11' 8" (3.71m x 3.56m) Wooden floor, built-in wardrobes and built in desk, fitted curtains.
Bathroom
8' 10" x 8' (2.69m x 2.44m) Ceramic tiled floor, bath with shower overhead, w.c., w.h.b. with vanity unit, fully tiled, hotpress, fitted blind.
First Floor
Landing
Feature spiral stairs with wrought iron banisters, light fitting, storage area.
Bedroom 1
18' 4" x 15' 4" (5.59m x 4.67m) Wooden floor, Velux window, recessed lighting.
En-suite
9' 10" x 6' 10" (3.00m x 2.08m) Ceramic tiled floor, tiled shower unit, w.c., w.h.b.
Outside
Garden
Fully enclosed rear garden with mature trees and hedging, attractive deck area. Front garden, tarmac driveway. Detached garage



