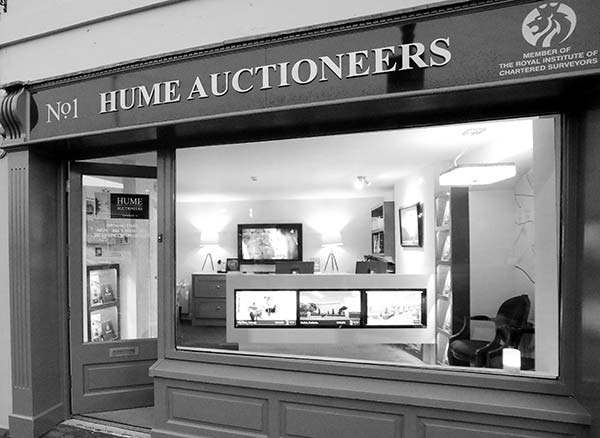Property Description
Welcome to the all new 2023 Dunluce at Maryborough Village, a truly exceptional 3 bedroom home extending to over 1100 Sq. Ft.The Dunluce, Maryborough Village, Maryborough Village, Portlaoise, Co. Laois
3 Bed
3 Bath
108 m²
Terrace
Property Overview
5 units available in this development
Part of New Development at Maryborough Village
Overall Floor Area: 108 m²
QUALIFIES FOR NEW 10% HELP TO BUY SCHEME.
QUALIFIES FOR FIRST HOME SCHEME
ALL DUNLUCE HOUSETYPES ARE NOW SOLD OUT
Welcome to the all new 2023 Dunluce at Maryborough Village, a truly exceptional 3 bedroom home extending to over 1100 Sq. Ft.
This energy efficient home comes with zoned digital heating controls, and an Air To Water central heating system.
From the moment you enter this beautiful home, the fine qualities and attention to detail are immediately impressive.
The spacious Sittingroom comes with a feature Stanley solid fuel insert stove fire. The solid doors throughout are fitted with complimenting luxury ironmongery.
The extremely large Kitchen Dining Room runs the full width of the house. With a large patio door and picture windows, this room is bright and spacious.
The Dunluce comes with a quality bespoke fitted kitchen that includes a stunning central island. Quartz worktops come as standard
The roomy guest WC concludes the ground floor accommodation and is fitted with luxury ceramic ware.
Upstairs there are three large bedrooms, two doubles and a massive single. All bedrooms come with large built-in wardrobes.
The family bathroom has modern floor tiling comes with a separate feature stand-alone bath and shower unit Once again everything is finished with the highest quality fittings.
Maryborough Village enjoys a most convenient location being within walking distance of schools, five minutes from the town centre and train station, and just 3 minutes from the M7 motorway.
Entrance Hall With Feature Timber Staircase and understairs storage. Quality Solid Doors With Prestige Handles and Ironmongery. Coved Ceilings, Centrepiece. Painted throughout.
Viewing highly recommended.
Accommodation
Ground Floor
Entrance Hall
W.C 1.44m x 1.77m (4' 9" x 5' 10") W.C., W.H.B.
With Feature Timber Staircase and understairs storage. Quality Solid Doors With Prestige Handles and Ironmongery. Coved Ceilings, Centrepiece. Painted colour of your choice.
Living Room
4.264m x 3.925m (14' 0" x 12' 11")
Feature Stanley Solid Fuel insert Stove, coving, ceiling rose. Painted throughout.
Kitchen/Dining
7.325m x 3.35m (24' 0" x 11' 0")
Bespoke designer fitted kitchen. Plumbed and wired for appliances. Large island unit. Large patio door leading to rear garden Quality Solid Doors With Prestige Handles and Ironmongery. Coved Ceilings, Centrepiece. Painted throughout.
Guest WC
(1.77m x 1.44m)
With Heritage ceramic ware.
FIRST FLOOR
Landing
Landing Large double hotpress. Quality Solid Doors With Prestige Handles and Ironmongery. Coved Ceilings, Centrepiece. Painted throughout.
Master Bedroom
Spacious bespoke wardrobe. Quality Solid Doors With Prestige Handles and Ironmongery. Coved Ceilings, Centrepiece. Painted throughout.
Ensuite Bathroom
Bathroom Fully Tiled floor. Separate Shower unit . Modern W.C., W.H.B. Elegant stand alone bath. Painted throughout
Bedroom 2
Spacious bespoke wardrobe. Quality Solid Doors With Prestige Handles and Ironmongery. Coved Ceilings, Centrepiece. Painted throughout.
Bedroom 3
Spacious bespoke wardrobe. Quality Solid Doors With Prestige Handles and Ironmongery. Coved Ceilings, Centrepiece. Painted throughout.
Property Features
- Air To Water A-Rated Heating System
- Large Island Units
- Designer Kitchens with Stone Worktops
- Built- In-Wardrobes in every room
- Fully Appointed Ensuite
- Private Rear Gardens
- Designer Bathrooms with freestanding showers and baths
- Private Sites
- Fibre Broadband to your door
- Prestigious Neighbourhood




