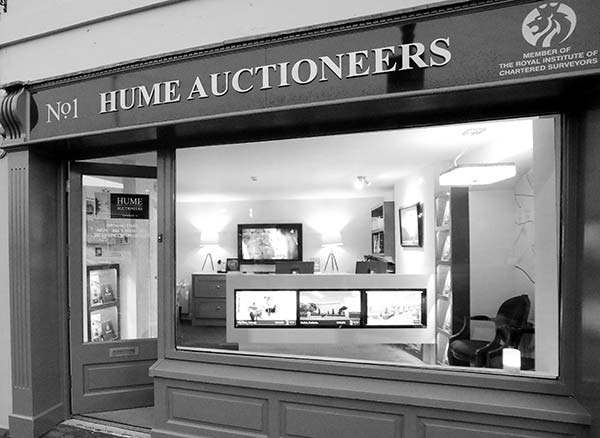Property Description
Kilrory, Stradbally, Co. Laois, R32V8D3
€450,000
5 Bed
3 Bath
233 m²
Detached
Sale Type: For Sale by Private Treaty
Overall Floor Area: 233 m²
Hume Auctioneers - We Get The Pick Of The Crop
Situated in a picture postcard setting surrounded by rolling countryside, this beautiful 5-bedroom detached dormer residence offers all the attributes of a spectacular family home.
Situated less than 10 minutes from Stradbally, Portlaoise, Emo and the M7 motorway this stunning home offers immense convenience whilst enjoying a perfect country setting. Dublin is less than an hour away and Carlow can be reached in under 30 minutes.
The property has been designed and constructed to exacting standards and boasts the highest of finishes with quality flooring, bespoke cabinetry and beautiful fires. Each room is massively spacious. On the ground floor the welcoming entrance hall announces a home of distinction.
The large kitchen dining room is impeccably finished with beautiful fitted units, integrated appliances a sumptuous range and picture windows. This room leads to the light filled conservatory. With its attractive stove, feature chimney and wrap around windows this is a room for all seasons.
The double doors off the kitchen lead to the spacious sitting room. Once again everything here is finished to perfection. Dual aspect windows, a feature bay and a gorgeous white stove all complimented by the beautiful timber floor. Off the kitchen is a massive utility room fully plumbed and complete with fitted presses, wall and floor tiling.
Down the hall are three stunning bedrooms. The master enjoys a fully fitted ensuite. Each room is a large double.
A fully tiled family bathroom completes the ground floor accommodation. On the first floor the landing opens into an attractive snug lounging area. Off the landing are two extremely spacious bedrooms and a beautiful office with picturesque views over the surrounding countryside.
A fully tiled full bathroom completes the first-floor accommodation. The property sits on a superbly mature and private site with large lawn areas, patio and mature hedgerow. There is a magnificent double garage with roller doors, water and electricity laid on.
Highspeed Broadband Available. VIEWING HIGHLY RECOMMENDED
BER Rating:C1
BER No.:109382523
Accommodation
GROUND FLOOR
Entrance Hall
8.20m x 4.95m (26' 11" x 16' 3") Tiled floor, staircase. Walk in hotpress - shelved.
Bedroom
3.61m x 3.58m (11' 10" x 11' 9") Fitted carpet, fitted curtains, light fitting.
Bedroom
4.57m x 3.70m (15' x 12' 2") Fitted carpet, fitted curtains, built-in wardrobe.
En-suite
2.24m x 1.65m (7' 4" x 5' 5") W.C., W.HG.B., shower unit.
Sunroom
3.91m x 3.81m (12' 10" x 12' 6") Tiled floor, feature fireplace with Stanley Stove, blinds, light fitting.
Kitchen/Dining
6.67m x 3.40m (21' 11" x 11' 2") Bespoke feature fitted kitchen, fitted curtains, light fitting, gas hob, extractor fan, double oven, tiled floor, oil fired Stanley, feature wall, tiled splashback.
Utility
2.45m x 2.36m (8' x 7' 9") Plumbed for appliances, fitted presses.
Livingroom
5.93m x 4.34m (19' 5" x 14' 3") Timber floor, dual aspect, feature bay window feature fireplace with stove, double doors to kitchen, double doors to rear.
Bedroom
3.63m x 3.57m (11' 11" x 11' 9") Fitted carpet, fitted curtains, fitted blind.
Bathroom
3.64m x 2.00m (11' 11" x 6' 7") fully tiled walls and floor, bath, w.c., w.h.b., fitted blind.
FIRST FLOOR
Galleried Landing
5.67m x 2.16m (18' 7" x 7' 1") Velux window, fitted carpet.
Bedroom/Office
6.48m x 4.47m (21' 3" x 14' 8") Fitted carpet, dual aspect, access to crawl space, 2 Velux windows, tv point.
Bedroom
6.48m x 4.47m (21' 3" x 14' 8") Fitted carpet
Bedroom
6.48m x 4.47m (21' 3" x 14' 8") Fitted carpet
Property Features
- Hume Auctioneers - We get the Pick of the Crop
- Surrounded by rolling countryside
- 5-bedroom detached dormer
- Bespoke cabinetry
- Conservatory
- Spacious sitting room
- Massive utility room
- Viewing Highly Recommended.





