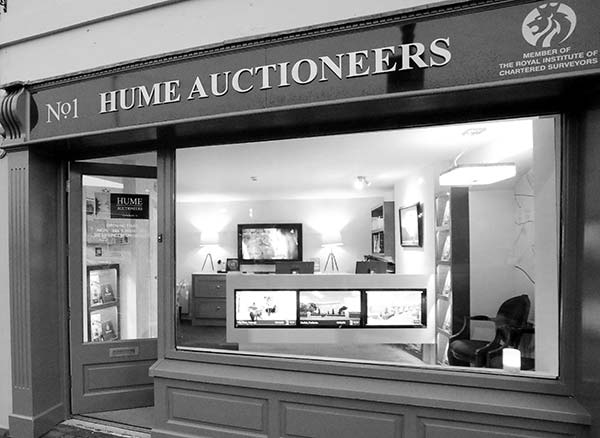Property Description
42 Dun Masc, Dublin Road, Portlaoise, Co. Laois
4 Bed
3 Bath
Detached
For Sale by Private Treaty
HUME AUCTIONEERS - WE GET THE PICK OF THE CROP Enjoying perhaps the best garden in any house if its type on the market today this unique four-bedroom detached residence maxes on the outdoor space with a huge garden and magnificent garden room. Superbly located in a quiet part of this prestigious and highly sought-after development, this gorgeous family home enjoys a premier site within Dun Masc overlooking a verdant green area. The attractive brick faé§ade is timeless and imposing and announces a quality residence. Step inside the hallway and the beautiful and unique décor will immediately impress. To the front of the house is a magnificent sitting room. This room enjoys a host of extras including a bay window, open fireplace, solid wood floors and a double door into the dining room. The dining room superbly connects to both the living room and kitchen, and also enjoys a large sliding patio door which leads to the amazing garden. The kitchen is a true eye fest. With stunning individual cabinets, worktops and tables this is a bespoke kitchen like no other and exudes a distinct French antique style. Totally amazing. Off the kitchen is a large utility room which is fully plumbed and affords extra worktop space. A massive extra in this great home is the bright and spacious office to the front of the house which enjoys oodles of natural light through its sliding glass doors. A guest WC underneath the stairs completes the ground floor accommodation. The first floor enjoys 4 spacious bedrooms. The master bedroom enjoys a superb ensuite and a wall of fitted wardrobes. An attractively tiled bathroom with feature bath concludes the first-floor accommodation. A drop down stairs gives access to the massive attic which is ideal for family storage. But perhaps the greatest feature of this magnificent home lies outside. The back garden is just epic. It stretches on and on and is totally private. The current owners have designed a super family friendly outdoor space complete with large patio, pond, veg plot and flower beds. Then to top it all there is a large high spec log cabin style room outside. This room can be used as a home office, playroom or gym. HIGHSPEED BROADBAND AVAILABLE. WALKING DISTANCE TO HOSPITAL AND SCHOOLS 3 MINUTES TO M7. Ground Floor Entrance Hall Wooden floor, coving, light fitting, curtains, blind, carpet on stairs. Sitting Room 4.12m x 4.00m Wooden floor, feature fireplace, coving, ceiling rose, curtains, blinds. Kitchen 5.04m x 2.97m Tiled floor, feature fitted kitchen, blind coving. Dining Room 4.00m x 3.18m Tiled floor Office/Play Room 4.00m x 2.63m Utility Room 2.63m x 1.93m Separate W.C. Tiled floor, part tiled walls, w.c., w.h.b. First Floor Master Bedroom 5.09m x 3.25m En-suite 2.38m x 1.17m Bedroom 2 3.30m x 3.16m Bedroom 3 2.98m x 2.78m Bedroom 4 3.14m x 2.99m Bathroom 2.05m x 2.20m Outside Garden Large garden to front and rear with shed. Private rear garden.
Property Features
- Hume Auctioneers - We get the Pick of the Crop
- Ensuite and Utility Room
- Home Office
- Outside Room
- Stunning Garden
- 4 large bedrooms
- Gorgeous Decor



