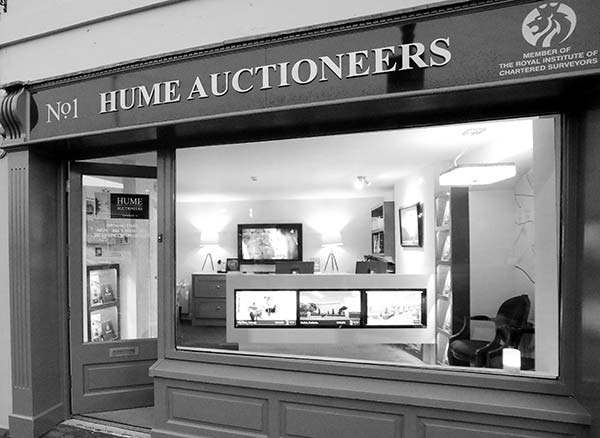Property Description
2 Colliers Way, Kilminchy, Portlaoise, Co. Laois, R32HXT2
€295,000
4 Bed
3 Bath
140 m²
Detached
For Sale by Private Treaty
Hume Auctioneers - We Get The Pick Of The Crop
This most attractive 4 bed detached three-storey house enjoys an enviable location just off Colliers Lane and overlooking the beautiful lake in Kilminchy.
Kilminchy Village is a highly regarded neighbourhood, with restaurants, pub, takeaway, pharmacy and shops all on your doorstep.
The ground floor is attractively laid out with twin main rooms enjoying lake views. Accommodation includes entrance hall, sitting room, kitchen, utility and guest w.c.. The Kitchen is superbly appointed with an array of handmade bespoke cabinets which are further complimented by attractive tiling.
The 1st floor enjoys 2 bedrooms, both enjoying lake views. Also on this door is a most useful home office and a stunning family bathroom.
The 2nd floor leads to a further 2 bedrooms and a beautifully appointed shower room.
Offering many benefits including gas central heating, floored attic space, high speed broadband, enclosed back garden and walking distance to schools and hospital, this property is presented in move in condition.
Accommodation
Hallway
5.87m x 1.8m (19' 3" x 5' 11")
Marble Tiled floor. Recessed Lights. Coving.
Living Room
8.84m x 3.16m (29' 0" x 10' 4")
Triple aspect room. Coving & centre rose. Solid wooden floor. Fireplace. Views to the garden & Lake.
Kitchen
2.7m x 3.93m (8' 10" x 12' 11")
Bespoke Fitted units. Marble worktop. Italian marble tiles. Lake views. Double Aspect.
Guest WC
.8m x 1.73m (2' 7" x 5' 8")
Fully tiled. WC & WHB.
Landing 1
3.51m x 2.92m (11' 6" x 9' 7")
Utility Room - 1.77m x 2.63m
1.77m x 2.63m (5' 10" x 8' 8")
Plumbed for appliances. Tiled floor. Gas boiler
Bedroom 1
5.88m x 3.16m (19' 3" x 10' 4")
Triple aspect. Views over the lake. Balcony doors. Coving. Carpet.
Bedroom 2
2.26m x 2.68m (7' 5" x 8' 10")
Double bedroom to the front of the house with lake view. Carpet.
Office
2.26m x 1.82m (7' 5" x 6' 0")
Beautiful working space overlooking the lake.
Bathroom 1
2.69m x 3.47m (8' 10" x 11' 5")
Superbly appointed.
Landing 2
3.6m x 1.82m (11' 10" x 6' 0")
Skylight. Stira stairs to the loft.
Bedroom 3
2.69m x 5.89m (8' 10" x 19' 4")
Double bedroom. Carpet. Lake views. Dual aspect.
Shower room
2.16m x 1.79m (7' 1" x 5' 10")
Enclosed shower. WC & w.h.b..
Bedroom 4
3.17m x 5.84m (10' 5" x 19' 2")
Double bedroom. Carpet. Lake views. Dual aspect.
Property Features
- Hume Auctioneers - We Get The Pick Of The Crop
- Picture Book Interiors
- 1,502 Sq. Ft. of luxurious accommodation.
- Most Sought After Location
- Walking Distance To Schools, Hospital, Leisure Centre and all amenities
- Home Office
- Fibre Broadband
- Designer Kitchen and Bathrooms
- Gas Central Heating
- Stira stairs to floored attic



