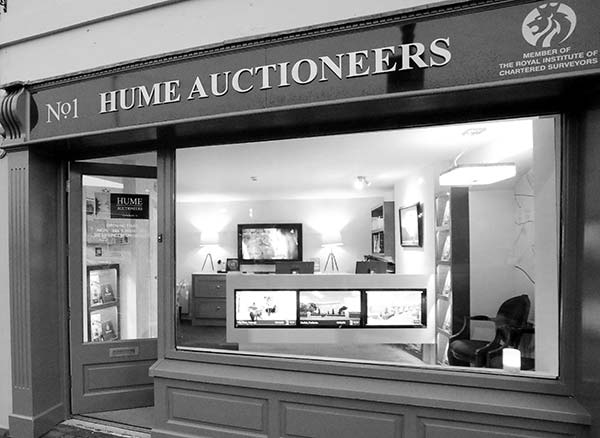Property Description
The Gardeners, Killenard, Co. Laois
€550,000
5 Bed
3 Bath
Detached
Sale Type: For Sale by Private Treaty
Overall Floor Area: 270 m²
The gardeners, Mount Henry, Killenard. With a name this evocative, viewers can expect a delightful and interesting home, with a few surprises. You can be sure this architectural gem will not disappoint, and even exceed your wildest imaginations. A jaw-droppingly beautiful fusion of an old stone period house and an architecturally designed modern residence.
The gardeners blends two eras seamlessly to create a home of distinguished charm and extensive accommodation. Approached through a curved driveway, the property immediately excites, The pretty stone frontage belies the extent of the property, which accommodates the old and the new.
The newer portion has been architecturally designed to avail of a south facing aspect, with plenty of windows, a Shannagarry tiled floor, and is light filled and warm. This is a home of distinction.
The large picture windows overlook a patio, and front lawn, then the view stretches on across the rolling countryside. The accommodation is extensive, stretching to a massive 270 sq.metres. The entrance hall, floored with Liscannor limestone, with its sun-drenched galleried landing is a welcoming space leading to the rest of the house. There is a guest WC off the entrance hall. There is a large winter sitting room in the older portion of the house, with central fireplace, and two distinctive relaxing spaces.
Off it is a second reception room which could easily double as a guest bedroom, a large home office, a play-room, studio, or a fifth bedroom. The newer portion of the home provides a further large living room / dining room, with an open plan kitchen, and a superb and spacious utility room leading to the back door. The feeling in the home is warm and welcoming, and On the first floor there are four excellent double bedrooms. The master bedroom enjoys a spacious walk-in wardrobe and an ensuite bathroom.
The family bathroom concludes the first-floor accommodation. The gardens extend to 1.66 acres of beautiful grounds, and are extensively planted with shrubs, trees, and pretty bulbs and ferns which appear during the seasons. There is a private, fully enclosed, 19th century walled garden which extends to approximately one quarter of an acre, with sheds, which has been used for vegetable gardening, with poly-tunnel and poultry keeping, but could be converted to a lawn or gravel garden, or a private play area. There is a large paddock at the rear of the property.
Extending to 1.66 acres of beautiful grounds in the popular visage of Killenard, the gardeners is a deceptively large property, with a modest roadside profile. Killenard is the rarest of gems, a modern yet traditional village, with an excellent primary school, shop, restaurants, churches and of course The magnificent Heritage Golf and spa Resort with its world class spa, gym, pooland walking track all set around the Seve Ballesteros designed Championship golf course, all within walking distance of The gardeners.
Killenard is a spectacular idyll located just 40 minutes from Dublin. Everything is on your doorstep. Portarlington, with an excellent train station, modern supermarkets, and secondary school is a little over 5 minutes away. With the M7 just 10 minutes away and Kildare Village outlet shopping reachable in 15. Emo Court and gardens are just 5 minutes away.
BER Details
BER: E1
BER No: 116248444
Accommodation
GROUND FLOOR
Entrance Hall
4.367m x 2.864m (14' 4" x 9' 5")
Feature Liscannor flagstone floor, picture window, fitted cabinet
Kitchen/Living
10m x 4.35m (32' 10" x 14' 3")
Shanagarry Terracotta Tiled Floor, feature fitted kitchen, Stanley stove on a stone hearth, feature picture windows, double patio door to garden.
Utility
4m x 3.5m (13' 1" x 11' 6")
Back door ,Shanagarry terracotta tiled floor, fitted sink unit, plumbed for dishwasher and washing machine. Drainage trap in floor for accidental water overflow.
Guest WC
1.628m x 1.364m (5' 4" x 4' 6")
Tiled floor and walls, w.c., w.h.b., feature light fitting.
Living Room/Drawing room
8.1m x 5.05m (26' 7" x 16' 7")
Feature Clonaslee cream sandstone chimney breast in centre, free standing Aarrow stove to front, polished slate hearth, shuttered picture windows, fitted cabinets, picture lighting on walls.
Bedroom 5
5m x 4.431m (16' 5" x 14' 6")
Fitted carpet, fitted curtains, shuttered windows, vintage cast iron fireplace.
FIRST FLOOR
Galleried Landing
07.7m x 2m (25' 3" x 6' 7")
Velux windows, storage cupboards and large hotpress.
Bedroom 1
4.360m x 3.582m (14' 4" x 11' 9")
Fitted carpet, fitted curtains, feature window walk in wardrobe: 2.5m x 1.5m.
En-suite
1.8m x 1.705m (5' 11" x 5' 7")
Tiled walls, W.C., W.H.B., vanity unit, shaver light and socket, mirror, independent shower, tiled.
Bathroom
2.835m x 1.366m (9' 4" x 4' 6")
Tiled walls, fitted cabinet, shower unit, w.c., w.h.b.
Bedroom 2
4.316m x 2.891m (14' 2" x 9' 6")
Fitted carpet, fitted curtains, picture windows.
Bedroom 3
5m x 5m (16' 5" x 16' 5")
Feature shuttered window, fitted carpet, fitted curtains, built-in wardrobe, and shelving.
Bedroom 4
4m x 3.78m (13' 1" x 12' 5")
Fitted carpet, feature window with shutters, fitted curtains, built-in wardrobe and shelving.
Property Features
- Hume Auctioneers - We Get The Pick Of The Crop
- Picture Postcard property set on 1.66 Acres.
- Five Bedroom - 3 enuites
- Walled Garden
- Beautiful Gardens, sheds and outhouses.
- Large Paddock



