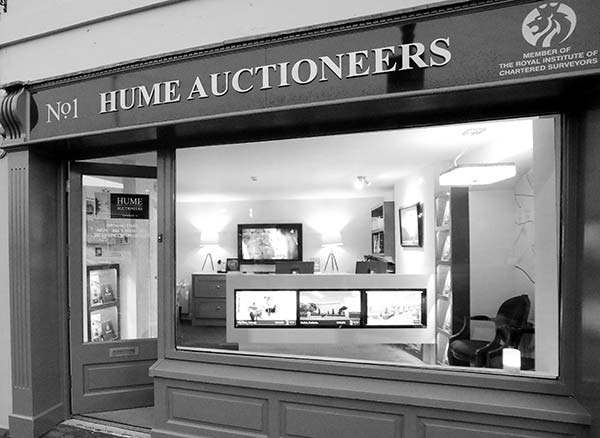Property Description
5 Woodgrove, Ballyfin Road, Portlaoise, Co. Laois
€220,000
3 Bed
3 Bath
94 m²
Semi-D
Sale Type: For Sale by Private Treaty
Overall Floor Area: 94 m²
Hume Auctioneers - We Get The Pick Of The Crop
This most attractive 3-bedroom residence enjoys an excellent setting in a most convenient location.
One of only 8 block-built homes in Woodgrove, this property offers exceptional structural qualities.
Situated on the front row of this exceptional and low-density development, the property faces a large and attractive green area, and is one of the signature homes of Woodgrove.
With a super wide site allowing for vehicular access to the side and rear, this excellent home offers a level of space seldom seen any more in today's market.
Well maintained throughout, this beautiful home offers a superb opportunity to acquire a great home in walk-in condition.
The bright and airy entrance hall with its timber floors announces a home of great proportions. There is a guest w.c. off the entrance hall.
The front sittingroom is beautifully presented and enjoys an open fireplace and a picture window overlooking the large private green space to the front.
The kitchen dining room is extremely bright and spacious. The kitchen units are superbly appointed and offer exceptional storage space. Digital heating controls. The large double patio door lets in immense light and access the part walled in garden with garden shed, outside light and tap. The garden enjoys vehicular access to the side.
On the first floor the three bedrooms are spacious. All three bedrooms offer bespoke built in solid wood wardrobes whilst the master bedroom also features a full ensuite.
The family bathroom is beautifully presented and tiled.
The property benefits from fibre broadband and is within walking distance of Schools, Shops, Train, Town Centre.
Outside
Garden Attractive enclosed rear garden with planting, patio area and garden shed. Massive vehicular access. Solid block wall to rear, fence to sides.
Lawn to front with cobble lock driveway.
Property Facilities
- Parking
- Wheelchair Access
- Oil Fired Central Heating
BER Details
C3
Viewing Highly Recommended.
Accommodation
Ground Floor
Entrance Hall, wood floor, phone point, stairs.
Sitting Room
13' 10" x 13' 4" (4.22m x 4.06m)
Wood floor, fitted curtains, fireplace, light fitting, tv point.
Kitchen/Dining
19' 11" x 11' 3" (6.07m x 3.43m)
Feature fitted kitchen with oven, hob, extractor fan, plumbed, fitted blind, light fitting, patio door.
Separate Toilet
Tiled floor, w.c., w.h.b.
First Floor Landing
Bedroom 1
13' 7" x 13' 1" (4.14m x 3.99m)
Solid wood floor, fitted blind, solid fitted wardrobe, light fitting.
Ensuite:
WC , WHB , Triton T90z shower
Bedroom 2
10' 10" x 9' 6" (3.30m x 2.90m)
Solid wood floor, fitted blind, solid fitted wardrobe, light fitting.
Bedroom
3 8' 10" x 8' 10" (2.69m x 2.69m)
Solid wood floor, fitted blind, solid fitted wardrobe, light fitting.
Bathroom
6' 5" x 6' 2" (1.96m x 1.88m)
w.c., w.h.b., tiled walls and floor, mirror.
Property Features
- Hume Auctioneers - We Get The Pick Of The Crop
- 3 Bathrooms
- Block Built
- Most Sought After Location
- Walking Distance To Schools, Train, Town Centre, Leisure Centre and all amenities
- Idyllic setting facing large green area to front of development
- Fibre Broadband
- Wardrobes in all bedrooms
- Oil Fired Central Heating
- Viewing Highly Recommended.



