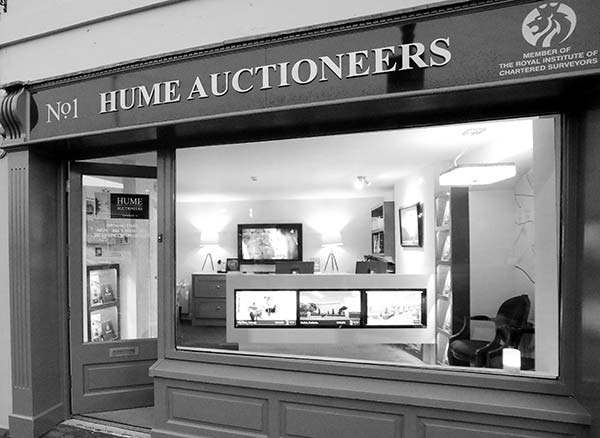Property Description
For many years Colliers Lane has been recognised as one of the most prestigious residential locations in Portlaoise. Superbly located on the outskirts of the town the neighbourhood has blossomed and is now within walking distance of so many great amenities including Schools, Shops, Hospital and Leisure Centre.
For many years Colliers Lane has been recognised as one of the most prestigious residential locations in Portlaoise. Superbly located on the outskirts of the town the neighbourhood has blossomed and is now within walking distance of so many great amenities including Schools, Shops, Hospital and Leisure Centre.
St. Josephs in one of the original Colliers Lane houses and as such enjoys an extremely large and private site along with spacious accommodation and large rooms of a type seldom found in the market today.
This beautiful four bedroom detached bungalow has enjoyed some excellent refurbishment in recent years to include new windows and a bespoke fitted kitchen. It is now ready for your personal touch and promises to be one of the finest houses in the neighbourhood.
The rooms are massive and enjoy an excellent layout. Outside the rear garden is totally private and ideal for a growing family.
VIEWING OF THIS BEAUTIFUL FAMILY HOME IS HIGHLY RECOMMENDED.
Accommodation
GROUND FLOOR
Entrance Hall
8.58m x 0.91m (28' 2" x 3') Fitted carpet, light fitting.
Sittingroom
6.80m x 2.72m (22' 4" x 8' 11") Fitted carpet, fitted curtains, light fitting.
Kitchen/Dining
6.10m x 4.50m (20' x 14' 9") Feature fitted kitchen, panelled ceiling, light fitting, tiled splashback.
Utility
3.40m x 3.00m (11' 2" x 9' 10") Panelled ceiling, fitted presses, plumbed for appliances, cooker.
Livingroom
6.40m x 3.91m (21' x 12' 10") Feature double Bow window, pine panelled ceiling, fitted carpet, feature marble fireplace with cast iron insert stove, tv point, fitted curtains.
Bedroom 3
4.40m x 2.70m (14' 5" x 8' 10") Fitted carpet, fitted curtains
Bathroom
2.20m x 1.90m (7' 3" x 6' 3") Bath, w.c., w.h.b. fully tiled walls and floor
Bedroom 4
3.41m x 2.76m (11' 2" x 9' 1") Fitted carpet, fitted curtains.
FIRST FLOOR
Bedroom 1
3.52m x 3.04m (11' 7" x 10')
Bedroom 2
7.88m x 3.14m (25' 10" x 10' 4") Timber floor, built-in wardrobe, fitted curtains.
OUTSIDE
Garden
Large private walled in rear garden, large shed.






