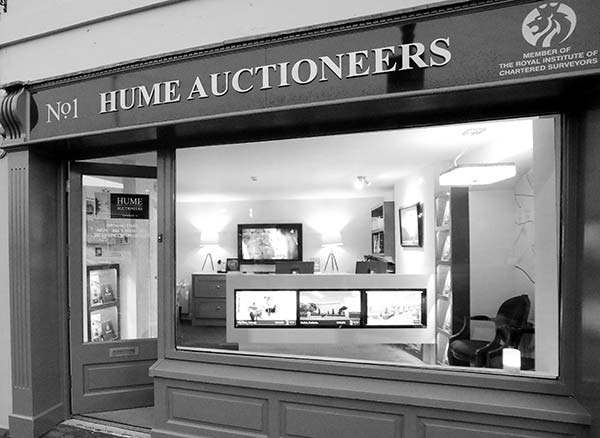Property Description
6 Lynden Court, Portlaoise, Co. Laois
€255,000
5 Bed
2 Bath
118 m²
Detached
Sale Type: For Sale by Private Treaty
Overall Floor Area: 118 m²
HUME AUCTIONEERS - WE GET THE PICK OF THE CROP.
This spacious 4-bedroom detached dormer residence is situated in a most attractive small development off the Ballyfin Road and convenient to all amenities including Dunnes Stores Shopping Centre, The Heritage Hotel & Leisure Centre, schools, train station, town centre etc.
Set on an attractive tree lined street of detached residences, this most attractive property oozes kerb appeal.
The property is beautifully maintained and comes to the market in pristine condition. The current owners have lovingly maintained the property and invested in some excellent additions to include a magnificent heating overhaul and a beautiful dormer extension.
Lyndon Court is beautifully designed, and this exceptional property is amongst the best in the area. With some superb features including a large private garden, a beautiful galleried landing overlooking the entrance hall and excellent off-street parking, this picture postcard residence offers a rare opportunity to acquire a home with 5 bedrooms and excellent reception space.
High Speed Broadband Available.
Viewing Highly Recommended.
C3
BER No: 116399544
Accommodation
Ground Floor
Entrance Hall
Wooden floor, light fitting, fibre broadband point, stairs with fitted carpet, separate toilet.
Sitting Room
4.01m x 3.35m (13' 2" x 11' 0")
Wooden floor, curtains, blind, light fitting, fireplace, built-in units.
Kitchen
5.49m x 3.35m (18' 0" x 11' 0")
Feature fitted kitchen, splashback, tiled floor, blind, light fitting, plumbed for appliances, hot press.
Bedroom 5/ Office
3.66m x 3.48m (12' 0" x 11' 5")
tiled floor, curtains, light fitting, patio door to garden.
Bedroom 4
3.15m x 2.49m (10' 4" x 8' 2")
Wooden floor, WHB, blind.
First Floor
Landing
Galleried Landing.
Bedroom 1
5.05m x 2.72m (16' 7" x 8' 11")
Wooden floor, built-in wardrobe wall, superbly extended with dormer window to rear.
Bedroom 2
4.37m x 2.57m (14' 4" x 8' 5")
Wooden floor, built-in wardrobe.
Bedroom 3:
3.25m x 2.62m (10' 8" x 8' 7")
Wooden floor, blind, built-in wardrobe.
Bathroom:
2.57m x 1.98m (8' 5" x 6' 6")
Bath, w.c., w.h.b., shower unit, tiled walls, mirror, shaver socket.
Outside
Private enclosed rear garden with patio area, garden shed and mature trees.
VIEWING HIGHLY RECOMMENDED
Property Features
- Hume Auctioneers - We Get The Pick Of The Crop
- Picture Book Interiors
- Five Bedroom
- Most Sought After Location
- Walking Distance To Schools, Town Centre and all amenities
- Private Garden
- Fibre Broadband
- Pristine Condition
- Oil Fired Central Heating
- Viewing Highly Recommended.



