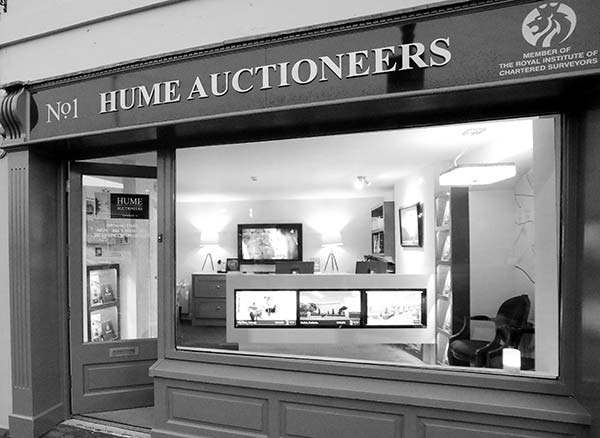Property Description
67 Lime Tree Avenue, Kilminchy, Portlaoise, Co. Laois
€340,000
4 Bed
3 Bath
140 m²
Detached
Sale Type: For Sale by Private Treaty
Overall Floor Area: 140 m²
Hume Auctioneers - We Get The Pick Of The Crop
This picture perfect 4-bedroom detached residence offers a rare opportunity to acquire an exclusive home with designer finishes in a most desirable residential location. Meticulously maintained and delightfully presented, this stunning home is perhaps the finest in the neighbourhood.
Situated just minutes from the M7 motorway and within walking distance of schools, shops. Hospital and all amenities, this beautiful property offers immense family convenience.
With its double fronted facade, portico entrance, and classical good looks, the property oozes outstanding kerb appeal, promising a home of exceptional quality.
Step inside the front door and even your highest expectations will be exceeded. This home is a masterpiece in interior design and style. Finished in a modern and evocative style by its current owner, each room in this amazing home has immense character.
The entrance hall with its bespoke radiator covers, feature staircase, and designer lighting, announces a home of distinction.
Step into the dual aspect and massive sitting room. Running the full depth of the property and with natural light on both sides, this room enjoys magnificent sunshine throughout the day. Double patio doors lead to the spacious garden and a stunning wood floor creates a great feeling of quality.
The kitchen dining room triple aspect and runs the full depth of the property. With amazing natural light and a bespoke designer kitchen, this room is a perfect cooks haven and family living space. With a door leading to the garden the room interacts perfectly with the outside space.
Off the kitchen is a fully appointed utility room. This room is plumbed for appliances and is a perfect laundry and storage space.
A spacious guest wc is conveniently and privately located off the entrance hall.
Climb the stairs and be surprised by the feature galleried landing. With a large Velux window flowing natural light into the landing, the ambiance is mighty impressive.
On the first floor there are four amazing double bedrooms. Each room is full of character and enjoys excellent wardrobe space. The master bedroom has a quality ensuite with designer tiling and luxury fittings.
The luxurious family bathroom completes the first-floor accommodation.
There is a drop-down ladder to the massive attic.
Perhaps the real surprise of this stunning property is the beautiful rear garden. Professionally landscaped to include astroturf lawn, resin paths and a large stell shed, this is the idyliic family space. Privacy is excellent and a small gate leads to 3 private parking spaces to the rear. To the front the landscapers have created two further parking spaces.
High speed broadband laid on making this property ideal for the new work from home lifestyle.
Kilminchy Village is a most sought-after neighbourhood.
Designed by internationally renowned architect Melville Dunbar, Kilminchy's design is based upon the highly regarded Essex town plan, which has been executed to a magnificent standard in this most convenient location and resemble the meandering streets of a small village or town.
Within the development is a neighbourhood centre to include, shops, restaurants, Pharmacy and a gastropub. The recreational amenities are excellent too and include natural lakes, a purpose built basketball court and acres of green space.
Schools, shops, leisure centre and the hospital are all within walking distance, whilst Portlaoise town centre and the M7 motorway are just a few minutes away by car.
There is a magnificent hourly Bus service to Dublin which stops at the entrance, every hour day and night.
The development has been pre wired with fibre optic broadband cable and speeds of up to 1gb are available.
BER Rating:C1
BER No.:116858127
VIEWING OF THIS AMAZING PROPERTY IS HIGHLY RECOMMENDED
Accommodation
Entrance Hall
6.11m x 14.3m (20' 1" x 46' 11")
Kitchen/Dining Room
24.2m x 11.9m (79' 5" x 39' 1")
Utility Room
6.11m x 5.4m (20' 1" x 17' 9")
Guest WC
7m x 6m (23' 0" x 19' 8")
Living Room
24m x 11.8m (78' 9" x 38' 9")
Master Bedroom
14m x 11.10m (45' 11" x 36' 5")
En-suite:
6.6m x 5m (21' 8" x 16' 5")
Bedroom 2
12m x 10m (39' 4" x 32' 10")
Bedroom 3:
8' 1 x 12'
Bedroom 4
10.11m x 9.10m (33' 2" x 29' 10")
Bathroom
7m x 5.11m (23' 0" x 16' 9")
Property Features
- Hume Auctioneers - We Get The Pick Of The Crop
- TAKE AN EXCLUSIVE HUME VIRTUAL TOUR NOW. CLICK BELOW
- Picturebook Interiors
- Most Sought After Location
- Walking Distance To Schools, Hospital, Leisure Centre and all amenities
- Private Designer Garden
- Utility Room and Ensuite
- 1gb Fibre Broadband
- Gas Central Heating



