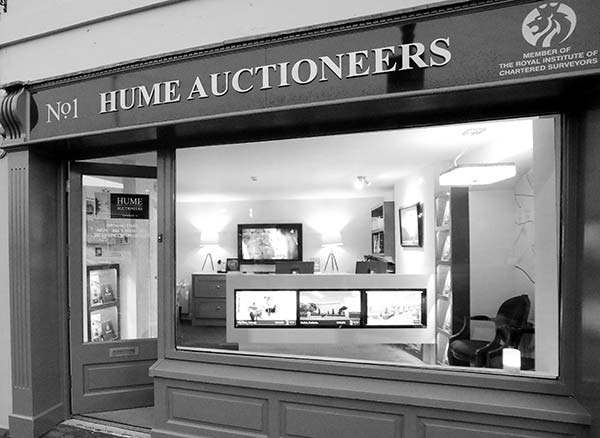Property Description
Detached House - 4 Beds - 3 Baths Hume Auctioneers - We Get The Pick Of The Crop Exceptional 4-Bedroom Detached Residence on Private Landscaped Grounds with Double Garage, Gym & Play Area This truly exceptional detached bungalow ? a rare blend of elegance, comfort, and lifestyle, enjoys a prestigious location in a most desirable location just outside the thriving town of Mountmellick. Behind its electric gates and stone-pillared entrance lies a property that will capture you from the moment you arrive. Approached through impressive wrought-iron electric gates, the home announces its presence in style. A sweeping, tarmacadam driveway unfolds ahead, flanked by perfectly manicured lawns and vibrant, seasonal flowerbeds. The grounds are a masterclass in landscaped design, with lush lawns that roll seamlessly towards mature hedging and trees, offering both privacy and a picturesque backdrop in every direction. Carefully placed ornamental shrubs and bursts of colour create a constantly changing space for all seasons with a uniquely placed orchard providing seasonal fruit and additional space with opportunity for a bespoke vegetable patch. Outdoor living is embraced to the fullest ? with multiple sun-drenched seating areas ideal for entertaining, a charming children's playzone, and ample space for leisure and recreation. The extensive tarred area provides generous parking for multiple vehicles and easy access to the detached double garage. From the moment you enter the light-filled hallway ? complete with vaulted ceiling, stained-glass accents, and oak flooring ? the sense of style and quality is undeniable. The spacious living room features a statement paneled wall, bespoke built-in shelving, and a solid-fuel stove framed by an ornate fireplace. Dual-aspect windows fill the room with natural light, creating a warm and inviting atmosphere. At the heart of the home is the open-plan kitchen/dining/living space, a superb area for family life and entertaining. Highlights include a bespoke fitted kitchen, granite worktops, large centre island breakfast bar, AGA-style range cooker, and abundant storage. Skylights and wide windows bring in plenty of light, while a bay-windowed dining area offers the perfect setting for relaxed meals or morning coffee. A bright playroom/sunroom offers additional flexible space ? ideal as a hobby room, studio, or home office. A fully fitted utility room offers extensive cabinetry, integrated laundry appliances, and direct access outside. A contemporary guest WC completes the practical features. Bedroom Accommodation - Master Suite - A stunning suite featuring a luxurious ensuite bathroom and what is currently an opulent walk-in wardrobe/dressing room fitted with wall-to-wall mirrored wardrobes, open shelving, and twin vanity stations. If desired, this room could effortlessly revert to a fourth bedroom, making the layout adaptable to changing family needs. - Bedroom Two - A bright and spacious double bedroom overlooking the rear gardens, complete with bespoke fitted wardrobes and a serene, neutral décor. - Bedroom Three - Another well-proportioned double bedroom, this time enjoying front-garden views and generous built-in storage. Perfect as a guest room or for older children. The main family bathroom serves the household with a spa-style bath, separate rainfall shower, and contemporary finishes. The vast attic (46ft x 26ft) provides exceptional storage or potential for future conversion (subject to planning). Outside there is a magnificent double garage. One room is currently finished as a professional quality gym whilst the second serves as a quality car garage, also ideal for extensive storage. The property is within walking distance of Schools, Shops, Sports and all amenities. Portlaoise is just 10 minutes away, whilst the majestic gardens in Emo close to the M7 is also just over 10 minutes drive. Extra Features Internal Phonewatch security cameras and window alarms Solar Panels for heat generation Water softener crystal system Mains water and sewage system connections External CCTV cameras with 24 hour motion detection monitoring Reverse osmosis drinking water system Facilities: Parking, Alarm, Wheelchair Access, Oil Fired Central Heating
Accommodation
Property Features
- Features at a glance:
Designer open-plan kitchen with granite worktops & AGA-style range cooker
Lavish master suite with walk-in dressing room & ensuite
Elegant reception rooms with bespoke finishes
Landscaped gardens with gym, garage & play area
Secure gated entrance with ample parking
Mains water and sewage system connections
Water softener crystal system
Reverse osmosis drinking water system
External CCTV cameras with 24 hour motion detection monitoring
Internal Phonewatch security cameras and window alarms
Solar Panels for heat generation
PV Panels for electricity generation including battery storage system and associated electric vehicle charger
Spray foam insulation within attic ceiling space
Both main house and garage cavity walls insulated with pumped beading
B3 Energy Rating. Meaning not only is the property super economic to run, it also qualifies for a super low-interest rate mortgage.
- Energy Rating: B3



