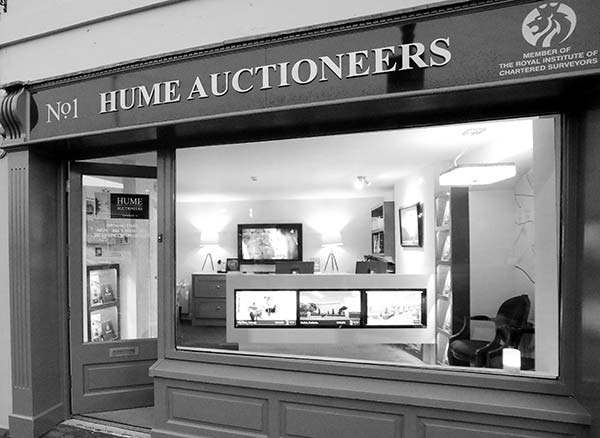Property Description
Hume Auctioneers - We Get The Pick Of The Crop
Enjoying a superb town centre location, this massive three-bedroom home offers extremely spacious accommodation within walking distance of every possible amenity.
The property is tucked away in a private enclave between Main Street and JFL Avenue and just off Pepper's Lane.
The property is owner occupied and ideal for owner occupiers and investors alike as it has no existing tenant.
There is off street parking designated for this house.
On the ground floor there is a large and welcoming entrance hall. With a feature staircase and high ceilings, the property is immediately impressive.
A large sitting room enjoys a feature fireplace, timber floors and double doors leading to the kitchen.
The kitchen dining room is bright and spacious and enjoys extensive fitted units and a large storage cupboard.
Double patio doors lead to a pretty garden with a feature old stone wall boundary. The property is totally private to the rear.
Upstairs there are three massive bedrooms. The master bedroom enjoys a full ensuite.
A spacious family bathroom completes the accommodation.
The property is in exceptional condition and comes to the market ready to move into.
Every room in this magnificent house is extraordinarily spacious and more akin to a four-bedroom property.
With fibre broadband, ensuite and large understairs utility space and designated parking space the property offers extreme convenience.
The design is top quality too. With a sheltered front entrance, full length windows and high ceilings this property is truly well above standard in every aspect.
No.3 Meehan Court is owner occupied and maintained in pristine condition. This makes it also ideal for investment as no rent cap is in place.
ACCOMMODATION:
Entrance Hall: 4.555m x 2.165m Timber floor, stairs with fitted carpet.
Sitting room: 5.4m x 3.265m Timber floor, fitted curtains, feature marble fireplace, double doors to kitchen/dining room.
Kitchen/Dining: 6.149m x 4m Feature fitted kitchen, timber floor, plumbed for appliances, recessed lighting, understairs storage, patio door to garden.
FIRST FLOOR:
Bathroom: 2.481m x 2.38m Tiled floor, tiled walls, electric shower, w.c., w.h.b.
Bedroom: 4m x 3.596m Timer floor, fitted curtains, light fitting.
Bedroom: 4.433m x 3.274m Picture window, timber floor.
En-suite: 2.5m x 0.888m Shower unit with glass door, w.c., w.h.b.
Bedroom: 3.2m x 2.19m Timber floor, fitted curtains.
Viewing of this fantastic property is highly recommended.
Enjoying a superb town centre location, this massive three-bedroom home offers extremely spacious accommodation within walking distance of every possible amenity.
The property is tucked away in a private enclave between Main Street and JFL Avenue and just off Pepper's Lane.
The property is owner occupied and ideal for owner occupiers and investors alike as it has no existing tenant.
There is off street parking designated for this house.
On the ground floor there is a large and welcoming entrance hall. With a feature staircase and high ceilings, the property is immediately impressive.
A large sitting room enjoys a feature fireplace, timber floors and double doors leading to the kitchen.
The kitchen dining room is bright and spacious and enjoys extensive fitted units and a large storage cupboard.
Double patio doors lead to a pretty garden with a feature old stone wall boundary. The property is totally private to the rear.
Upstairs there are three massive bedrooms. The master bedroom enjoys a full ensuite.
A spacious family bathroom completes the accommodation.
The property is in exceptional condition and comes to the market ready to move into.
Every room in this magnificent house is extraordinarily spacious and more akin to a four-bedroom property.
With fibre broadband, ensuite and large understairs utility space and designated parking space the property offers extreme convenience.
The design is top quality too. With a sheltered front entrance, full length windows and high ceilings this property is truly well above standard in every aspect.
No.3 Meehan Court is owner occupied and maintained in pristine condition. This makes it also ideal for investment as no rent cap is in place.
ACCOMMODATION:
Entrance Hall: 4.555m x 2.165m Timber floor, stairs with fitted carpet.
Sitting room: 5.4m x 3.265m Timber floor, fitted curtains, feature marble fireplace, double doors to kitchen/dining room.
Kitchen/Dining: 6.149m x 4m Feature fitted kitchen, timber floor, plumbed for appliances, recessed lighting, understairs storage, patio door to garden.
FIRST FLOOR:
Bathroom: 2.481m x 2.38m Tiled floor, tiled walls, electric shower, w.c., w.h.b.
Bedroom: 4m x 3.596m Timer floor, fitted curtains, light fitting.
Bedroom: 4.433m x 3.274m Picture window, timber floor.
En-suite: 2.5m x 0.888m Shower unit with glass door, w.c., w.h.b.
Bedroom: 3.2m x 2.19m Timber floor, fitted curtains.
Viewing of this fantastic property is highly recommended.
Accommodation
Property Features
-
- Energy Rating: C3




