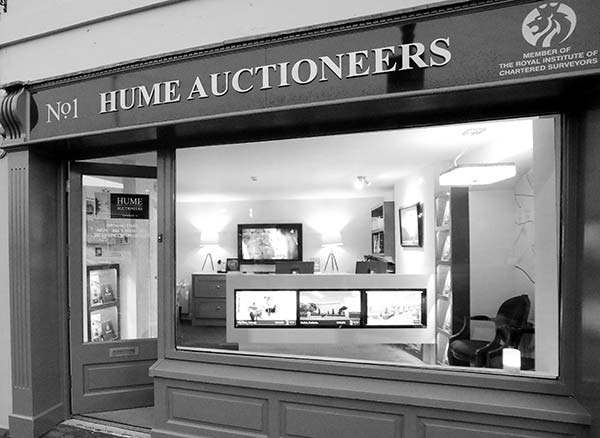Property Description
HUME AUCTIONEERS - WE GET THE PICK OF THE CROP
Set alongside the tranquil Dunmore woodlands and just outside the picture postcard town of Durrow; this handsome 5-bedroom residence with natural stone facade and manicured gardens is one of the finest houses in all of County Laois.
Approached via a semi-private avenue with an old stone wall and lush overhanging tree canopy, this magnificent residence impresses right from the start.
Drive through the cut stone gate posts and the home sits beautifully on a mature landscaped site of circa two thirds of an acre. The grounds are perfect for a growing family, boasting mature trees and hedgerow, manicured lawns alongside spacious patio areas, a playhouse and a sunken trampoline.
Walk through the front door and the immediate impression is palpable. Over 3,000 Sq. Ft of sheer luxury. A stunning entrance hall awaits. Complete with a striking bespoke hardwood staircase, vaulted ceilings and stone feature walls, this imposing hallway announces an interior of exceptional design.
Off the hall is the spectacular drawing room. A massive room with a feature galleried library and vaulted ceilings, this room is breathtakingly beautiful.
The idyllic conservatory adjoins. Enjoying three sides of natural sunshine and beautiful views over the gardens and neighbouring woodlands, this room is perfectly suited as a family dining room or indeed a lazy sunroom to enjoy the special surroundings.
The large kitchen is truly gorgeous and the hub of the home. With warm sunlight flowing in through its triple aspect windows, this room is the perfect cook's kitchen. A rangemaster oven, large island and solid oak cabinetry all combine to create a beautiful space for all the family.
There is a guest w/c and superb utility room off this area.
The magnificence continues on the ground floor with another spacious reception room. This room enjoys a picture window, a bespoke fireplace and offers a cosy family space.
There are two ensuite bedrooms on the ground floor. The master suite is complimented by a stunning bathroom with glass block wall, shower and curved bath. It also enjoys a roomy walk in wardrobe.
Upstairs the three bedrooms are once again vast. Each room has its own individual character and charm complimented by features such as rooflights and the cutest playloft.
Built in 2005 the property is appointed to exacting standards. With solar panels, a superbly efficient underfloor heating system and exceptional levels of insulation, this home achieves a hugely impressive and seldom found B3 energy rating.
Highspeed broadband is available making the property ideal for home study and work.
Outside there is a superb lofted garage, boasting ample parking and storage space on the ground floor and a homely den in the lofted area, ideal for a children's play area, gym or indeed a home office.
Durrow is a picture postcard town on the banks of the River Nore. Here a beautiful selection of coffee shops and restaurants compliment some of the finest woodland walkways in the entire region, to include the famous Leafy Loop Walkways. Schools, shops and sports clubs are all on hand. Kilkenny and Portlaoise are less than half an hour away and Dublin is little over an hour.
Viewing of this exceptional home is highly recommended and strictly by appointment only.
GROUND FLOOR
Entrance Hall
5.87m x 4.78m (19' 3" x 15' 8") Stone floor, feature central staircase, vaulted ceiling, chandelier, fan light, double patio doors to gardens, twin windows, fitted curtains. Walk-in hotpress.
TV ROOM
4.49m x 4.22m (14' 9" x 13' 10") Feature open fireplace with cast iron insert, Victorian style, pine mantle, recessed lighting, fitted carpet.
Inner Hall
5.28m x 1.18m (17' 4" x 3' 10") Fitted carpet, recessed lighting.
Bedroom
5.20m x 3.96m (17' 1" x 13') Fitted carpet, fitted curtains, light fitting.
En-suite
2.94m x 1.18m (9' 8" x 3' 10") Tiled floor, part tiled walls, shower unit with Aqualisa shower, w.c., w.h.b., cabinet, shaver light and socket, light fitting.
Bedroom
5.56m x 3.18m (18' 3" x 10' 5") Fitted carpet, fitted curtains, light fitting, dual aspect windows.
Walk-in Wardrobe: 2.13m x 2.00m (7' x 6' 7") Fully shelved.
Reception Room
5.83m x 5.69m (19' 2" x 18' 8") Feature galleried landing, double doors, fitted carpet, Stanley Stove, feature solid mantle, seating, recessed lighting, bespoke staircase to:
Galleried landing: 5.81m x 1.48m (19' 1" x 4' 10") cathedral ceiling., library shelving.
Kitchen/Dining
7.02m x 4.40m (23' x 14' 5") Bespoke oak fitted kitchen, triple aspect windows, cathedral ceiling with gable window, Rangemaster gs cooker, Island unit, breakfast counter.
Guest WC
1.68m x 1.44m (5' 6" x 4' 9") Wainscot walls, w.c.,, w.h.b., light fitting, towel rail
Utility
2.96m x 2.38m (9' 9" x 7' 10") Stone floor, tiled splashback, sink unit, fitted press, large press, plumbed for appliances, back door.
Conservatory
4.56m x 3.82m (15' x 12' 6") Recessed lighting, stone floor, double doors to garden, access to attic.
En-suite
2.94m x 1.91m (9' 8" x 6' 3") Glass brick, slipper bath, w.c., w.h.b., tiled walls, tiled floor, shaver light and socket,
FIRST FLOOR
Landing
5.70m x 1.22m (18' 8" x 4') Recessed lighting, drop down ladder to attic.
Bedroom
4.31m x 3.63m (14' 2" x 11' 11") Fitted carpet, fitted curtains, light fitting.
Bedroom
5.02m x 4.63m (16' 6" x 15' 2") Fitted carpet, ladder to attic
En-suite
3.03m x 1.35m (9' 11" x 4' 5") Tiled floor, double shower unit, w.c., w.h.b.,half tiled walls, shaver light and socket.
Bedroom
4.72m x 3.33m (15' 6" x 10' 11") Feature quadruple Velux windows, fitted carpet, light fitting.
Bathroom
Double Velux window, tiled floor, tiled walls, panelled ceiling, recessed lighting, vanity unit, Jacuzzi bath, w.c., w.h.b.




