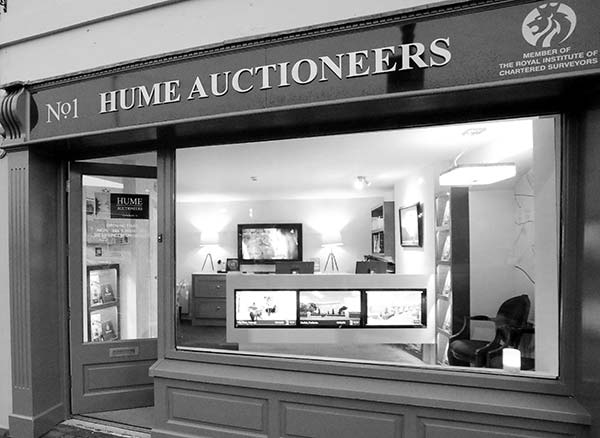Property Description
Hume Auctioneers - We get the pick of the crop. Located just off the Abbeyleix Road in one of the most popular residential developments in Portlaoise this 4 bedroom detached property offers all the benefits of a quality family home with all amenities within easy access. The property is in excellent condition throughout and boasts spacious accommodation with sittingroom, kitchen/diningroom, livingroom, bedroom 5/office.playroom, utility room, downstairs toilet, 4 bedrooms and bathroom. The property also benefits from gas fired central heating, double glazed pvc windows wiith rear garden and patio area. Viewing of this superb property is highly recommended.
Ground Floor
Entrance Hall
Solid wooden floor, light fitting, understairs storage.
Sitting Room
5.63m x 3.42m Wooden floor, feature fireplace with gas fire, blinds, light fitting, coving, feature bay window.
Kitchen/Dining Room
6.35m x 3.47m Part tiled/part wooden floor, feature fitted kitchen, tiled splashback, double oven, hob, recessed lights, blind.
Living Room
6.39m x 3.61m Wooden floor, recessed lights.
Utility Room
2.64m x 2.30m Tiled floor, storage presses, plumbed, tiled splashback, recessed lights.
Separate W.C.
Tiled floor, w.h.b. with vanity unit underneath, w.c., storage press.
Office/Playroom/Bedroom 5
4.56m x 2.27m Wooden floor, light fitting, blind.
First Floor
Landing
Carpet, light fitting, hotpress, storage press.
Bedroom 1
3.78m x 3.23m Laminate floor, built in wardrobe, light fitting, curtains.
Bedroom 2
3.37m x 3.23m Laminate floor, built in wardrobe, light fitting, curtains.
Bedroom 3
2.87m x 2.17m Carpet, curtains, light fitting.
Bedroom 4
2.89m x 2.33m Wooden floor, built in wardrobe, light fitting, curtains, blind, built in bed with storage underneath.
Bathroom
1.85m x 1.66m Fully tiled, bath with Triton T90 shower overhead, w.h.b. with vanity unit, w.c..
Outside
Garden
Private rear garden with trees, lawn, patio area & side access. To the front lawn and drive with ample parking.



