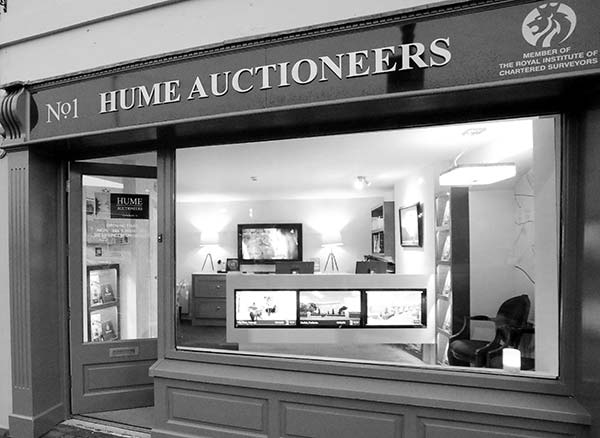Property Description
Hume Auctioneers - We get the pick of the crop. This exceptional residence in Rathevan Heights is a luxury 4 bedroom family residence in a prestigious location. The massive sitting room enjoys double windows, a feature fireplace and double doors to the large kitchen dining room. The extensive kitchen includes a most useful island unit and yet there is still a large space for the family dining area. Off the kitchen is a large utility room and guest wc. This property has been superbly extended with a beautiful sunroom added to the kitchen complete with a wood burning stove. Upstairs the concrete floors assure noise and heat insulation and reaffirm the feeling of real quality in this house. There are four large bedrooms with the large master bedroom enjoying a spacious fully tiled ensuite. The family bathroom is very spacious and fully tiled. Outside the large rear garden is fully enclosed. Viewing highly recommended.
GROUND FLOOR
Entrance Hall
5.51m x 2.06m Wooden floor, fitted curtains, fitted carpet, light shade, stairs with fitted carpet, understairs storage.
Sitting Room
6.07m x 4.60m Wooden floor, light shade, fireplace.
Kitchen/Dining Room
6.79m x 5.16m. Feature fitted kitchen, double oven, hob, fan, ,integrated dishwasher, fridge freezer, tiled floor, tiled splashback, Island unit, fitted blinds, light fittings.
Utility Room
3.32m x 2.93m Tiled floor, plumbed for appliances, gas burner
Guest wc
1.77m x 1.44m Tiled floor, w.c., w.h.b.
Sun Room
3.65m x 3.04m. Tiled floor. Large patio door. Solid Fuel Stove.
FIRST FLOOR
Landing
4.69m x 1.85m Fitted carpet, fitted curtains, fitted blind, ,Stira stairs to attic, hotpress
Bedroom 1
5.46m x 4.11m Fitted carpet, fitted curtains, built-in wardrobe, radiator cover
En-Suite
1.98m x 1.75m Fully tiled walls and floor, w.c., w.h.b., shower, unit
Bedroom 2
3.37m x 3.22m Fitted carpet, built-in wardrobe.
Bedroom 3
3.33m x 2.93m Fitted carpet.
Bedroom 4
4.29m x 2.6 Fitted carpet.
Bathroom
2.54m x 2.16m Bath/shower unit, w.c/w.h.b., fully tiled walls and floor
OUTSIDE
Garden
Private rear garden with lawn & steel shed. Cobble lock driverway to front



