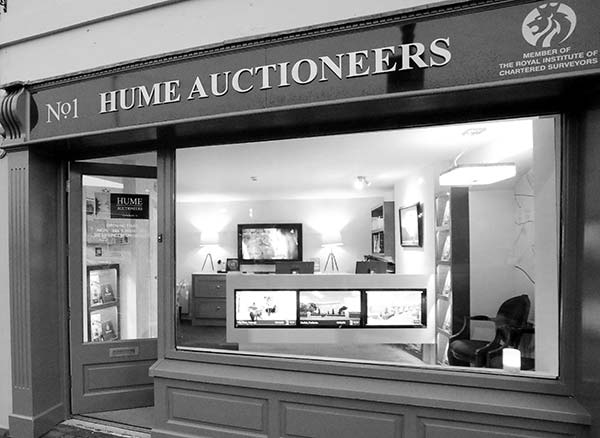Property Description
Hume Auctioneers - We Get The Pick Of The Crop
Once in a while a property comes to the market offering everything you could look for in a luxury family home. With breath-taking interiors, magnificent grounds, spacious accommodation and an unrivalled location, this stunning residence is just that home.
Situated just a couple of minutes from Junction 18 and Portlaoise Town centre, this amazing property enjoys unrivalled convenience.
Drive through the electric gates and enter a world of total privacy with a once acre landscaped site designed to keep your family secure and entertained the whole year round. The gardens are splendidly mature and enjoy large lawns, a beautiful treehouse, swings and magnificent play areas.
There is a massive lofted garage with a superb space overhead ideal for a large home office.
With fibre broadband to the door, the home working experience could not be better.
Inside the decor is truly breath-taking, Step into the stunning kitchen/ dining room and be amazed by its panoramic wall of glass overlooking the entire gardens. With a beautiful bespoke designer kitchen complete with integrated appliances, large island and hardwood floors this room is just spectacular.
Off the kitchen is a massive utility room with larder presses and superb workspaces.
Perhaps one of the greatest features of the house is the fully appointed mudroom off the back door, Ideal for a growing family this space is fitted with a tasty bench and ample hanging and storage space in its fitted cupboards.
The family livingroom is super cosy. With a wood burning stove and dual aspect windows, this room is for enjoying all year round. Like the rest of the house the living room enjoys beautiful handcrafted fitted wooden blinds.
On the ground floor the bedrooms are massively spacious. With an additional office space here the rooms can be used in a variety of ways to include a playroom of second sitting room if desired.
The family bathroom is magnificently appointed. Enjoying a Victorian roll top bath, luxury floor tiles, a separate shower room and a large vanity press, this room is perfect.
Perhaps the most memorable feature of this house of features is the bespoke bookcase staircase. With a winding stairs climbing through the hall the understairs is a magical space fitted with cupboards and shelving that conspires to become an architectural delight right at the centre of this gorgeous home.
And at the top of this stairs is every homemakers dream; a massive master bedroom suite.
With a huge bedroom and equally spacious walk in wardrobe/ dressing room there is space for everything.
The fitted cupboards, bespoke blinds, hardwood floors and large ensuite all combine to evoke the feeling of a luxury holiday suite.
The extras in this house are numerous; underfloor heating, bespoke wooden blinds, fibre broadband, integrated appliances etc etc.
VIEWING OF THIS AMAZING HOME IS BY APPOINTMENT ONLY
GROUND FLOOR
Entrance Hall
4.58m x 1.44m (15' x 4' 9") Feature Victorian style tiling.
Games Room
4.32m x 3.19m (14' 2" x 10' 6") Timber floor, bespoke fitted blinds.
Office
3.22m x 2.69m (10' 7" x 8' 10") Timber floor, bespoke fitted blinds, access to attic.
Bedroom
3.93m x 3.34m (12' 11" x 10' 11") Timber floor, bespoke fitted blind, light fitting.
Bathroom
In Two Parts:
Bathroom Area: 2.78m x 2.40m (9' 1" x 7' 10") Tiled floor, Victorian roll top bath, Skylight, feature vanity unit with circular sink and Paris taps, shaver light and socket, radiator towel rail.
Shower Room area: 3.06m x 1.23m (10' x 4') Victorian style tiles, recessed lighting, rainforest shower head, 2nd shower head.
Central Hall
4.00m x 4.00m (13' 1" x 13' 1") Feature galleried staircase with library, understairs storage, Victorian style tiled floor, double skylight.
Bedroom
3.37m x 2.87m (11' 1" x 9' 5") Timber floor, bespoke fitted blind.
Kitchen/Dining
Feature bespoke designed fitted kitchen, large island unit, integrated appliances, hardwood floor, panoramic wall of glass.
Utility Room
Fitted presses, plumbed for appliances.
Mudroom
Ample hanging and storage space, fitted cupboards, bench.
Sittingroom
Timber floor, wood burning stove, bespoke fitted blinds, light fitting, timber floor, dual aspect windows.
Bedroom
FIRST FLOOR
Galleried Landing
Solid timber floor.
Bedroom
5.59m x 3.89m (18' 4" x 12' 9") Solid timber floor, bespoke fitted blinds, double patio door onto balcony.
Bedroom
3.37m x 2.87m (11' 1" x 9' 5") Timber floor, bespoke fitted blinds.
En-suite
3.00m x 1.37m (9' 10" x 4' 6") Tiled floor, tiled walls, shower unit with rainforest shower head and 2nd shower head, vanity unit, radiator trowel rail.
Dressingroom
6.00m x 1.71m (19' 8" x 5' 7") Feature full length sliderobes built-in wardrobe, large dressing area.



