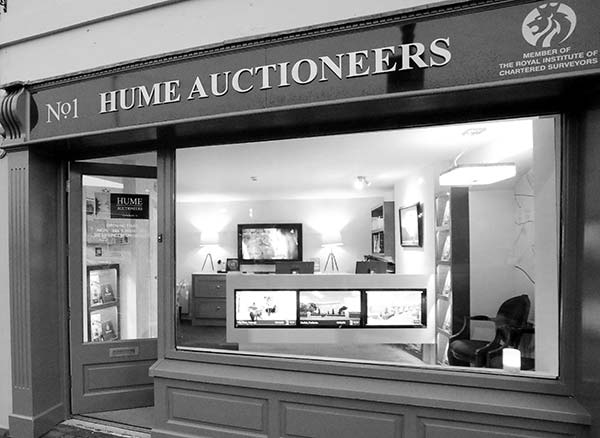Property Description
Hume Auctioneers – We Get This Pick Of The Crop. Killykeen is a splendid four bedroom detached bungalow commanding pride of place on Charleville Road; Tullamore’s most prestigious residential location. This beautiful home has recently been remodelled and is now finished to exacting standards with picture-book interiors and quality finishes, all combining to form one of the best houses to come to the market in Tullamore in recent times. Killykeen is magnificently located just a short stroll from the town centre, schools and train station. Immediately upon entering this exceptional home the quality and attention to detail is palpable. A most attractive entrance hall, complete with new Golden Walnut flooring sets the tone for a house of distinction. Perhaps the most impressive feature of the home is the beautiful reception/dining room which is massively spacious and appointed to the most exacting standards. A stunning Italian marble fireplace with insert stove forms a magnificent focal point for this most relaxing room. These high standards are continued right throughout the home with a bespoke fitted kitchen, new ensuite, fitted wardrobes, oak doors, upgraded heating system etc. The bedrooms are superbly appointed with the fourth doubling as a fully fitted office at present and is suitable for a multiplicity of uses. The modern bathroom is again complete to the highest of standards with luxury fittings and finishes. This quality bungalow enjoys attractive mature front and rear gardens and offers superb privacy. The gardens have been lovingly tended to over the years and are further complimented by a large detached garage complete with w/c, water and power. Killykeen is located just a minutes’ walk from Charleville Castle & Forest renowned for its beautiful woodland walks and Francis Johston's masterpiece; a celebrated gothic castle at its centre. The property is fully alarmed and enjoys high speed broadband. Viewing of this beautiful house is highly recommended and can be arranged b appointment only with Hume Auctioneers. BER C2
Accommodation
Entrance Porch
Tiled floor, lantern style wall light.
Entrance Hall
Golden walnut flooring, oak closet, telephone point, broadband connection, centre rose feature, brass light fitting.
Inner Hall
Centre rose feature, brass light fitting, attic staighre.
Sitting Room
16' 2" x 14' 9" Italian Marble fireplace, marble hearth, over mantle, golden walnut flooring, centre rose feature, brass branch light fitting, matching brass wall lights, coving, cornicing, arch to dining room.
Dining Room
12' x 11' 3' Centre rose feature, brass light fitting, matching brass light fitting, golden walnut flooring, coving, cornicing.
Kitchen
16' 2" x 11' 7" Solid fitted units, all electric appliances included in the sale (fridge freezer, electric cooker and hood, dishwasher, washing machine, dryer, microwave), spot lighting.
Bedroom 1
15' 6" x 9' Langley walnut flooring, Arnold light fitting, coving, cornicing.
En-suite
8' x 3' Fully tiled, triton shower unit, w.c., w.h.b. , extractor fan unit.
Bedroom 2
14' x 10' 5" Oak Triology flooring, Cherry wood built in wardrobe, Cherrywood vanity unit, Cherrywood bookcase, centre rose, ornate light fitting, coving, cornicing.
Bedroom 3
10' 2" x 10' 8" Rustic oak flooring, solid oak double fitted wardrobe, centre rose feature, ornate light fitting.
Bedroom 4
8' 6" x 8' 7" Langley Walnut flooring, centre rose feature, ornate light fitting, coving, cornicing, built in Cherrywood units, broadband connection.
Bathroom
11' 4" x 7' 2" Fully tiled, Triton shower unit, bath, w.c., w.h.b., overhead vanity mirror with strip light.
Outside
Garden
Standing on 0.26 acres with landscaped gardens to front and rear, Septic tank on site, mains water.



