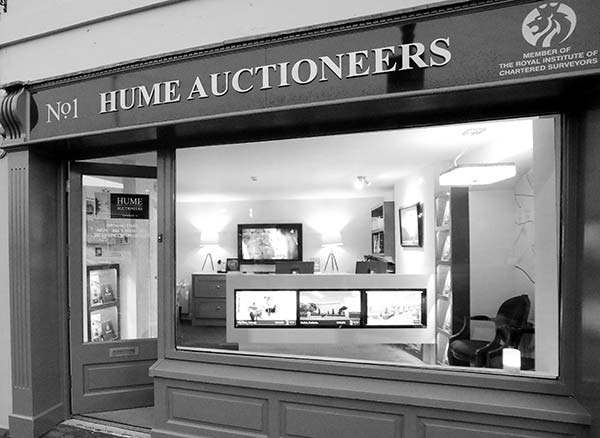Property Description
Hume Auctioneers - We get the pick of the crop. This 2 storey 3 bedroom detached property is superbly located in the prestigious Esker Hills development in Portlaoise town within walking distance of all amenities including train station, shops, schools, church, creche, swimming pool etc. The property is in excellent condition throughout and boasts feature fitted kitchen, sittingroom, downstairs toilet, 3 bedrooms with main bedroom en-suite, bathroom, gas heating, double glazed pvc windows & enclosed rear garden. Ample parking to the side of the property. Viewing of this superb property is highly recommended
Ground Floor
Entrance Hall
4.34m x 3.40m Tiled floor, recessed lights, carpet to stairs, understairs storage.
Sitting Room
6.66m x 4.39m Wooden floor, feature fireplace with gas insert fire, curtains, blinds, recessed lights, double doors to kitchen/dining room.
Kitchen/Dining Room
4.11m x 3.00m Tiled floor, feature fitted kitchen, oven, hob, recessed lights, tiled splashback.
Utility Room
2.43m x 2.25m Tiled floor, presses, plumbed, blind, light shade.
Seprate W.C.
1.82m x 2.16m Tiled floor, part tiled walls, w.c., w.h.b.
First Floor
Landing
6.25m x 3.77m Carpet, blind, light shade, hotpress.
Bedroom 1
4.15m x 3.07m Carpet, built in wardrobe, curtains, blinds, light shade.
En-suite
2.87m x 1.57m Fully tiled, separate shower unit, w.c., w.h.b, mirror.
Bedroom 2
3.60m x 2.97m Carpet, built in wardrobe, curtains, blind, light shade.
Bedroom 3
3.73m x 2.95m Carpet, blind, light shade.
Bathroom
2.09m x 2.66m Fully tiled, bath with Triton shower overhead, w.c., w.h.b., mirror.
Outside
Garden
Private rear garden. Parking to the side of the property.



