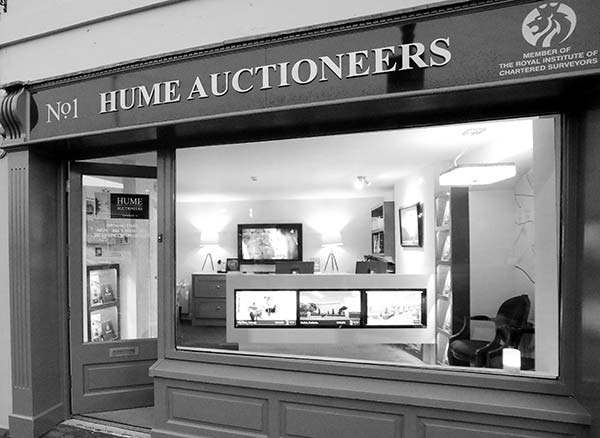Property Description
Hume Auctioneers - We Get The Pick Of The Crop
Enjoying a massive site of c.1.3 acres this beautiful family home is ideally suited for a growing family or indeed many other uses.
A landmark property in Portlaoise the premises traded as Kirwans Caravan and Camping Park and was known throughout the country as a leading tourist stop owing to its convenience and proximity to the motorways.
The residence has been well maintained throughout and will further benefit to additional modernisation.
The 4 bedrooms are massive and with 2 reception rooms, a large kitchen dining room and good bathrooms the property is an ideal family residence
Outside there is a selection of quality sheds garages and rooms , ideally suited for offices or a multiplicity of uses.
The property is wonderfully mature and offers extreme privacy which is so difficulty to find in such a magnificent off town centre location.
Highspeed broadband is available and with the motorway just 3 minutes away and the train station, schools and town centre just a leisurely stroll the location could not be more convenient.
VIEWING OF THIS EXCEPTIONAL PROPERTY IS HIGHLY RECOMMENDED.
Front Porch
1.78m x 0.86m (5' 10" x 2' 10") Tiled floor,
Front Hall
3.80m x 1.66m (12' 6" x 5' 5") Fitted carpet.
Sittingroom
4.98m x 3.90m (16' 4" x 12' 10") Bow window, tiled fireplace, fitted carpet, ceiling rose.
Bedroom
4.50m x 2.50m (14' 9" x 8' 2") Built-in wardrobe, access to Jack and Gill en-suite.
En-suite
2.49m x 1.66m (8' 2" x 5' 5") Timber floor, w.c., w.h.b., Shower unit with Triton shower.
Bedroom
4.11m x 2.55m (13' 6" x 8' 4") Timber floor, built-in wardrobe, access to Jack & Gill en-suite.
Bedroom
4.36m x 3.06m (14' 4" x 10') Fitted carpet, built-in wardrobe.
En-suite
2.39m x 1.62m (7' 10" x 5' 4") Timber floor, Triton shower, w.c., w.h.b., shaver light, wall heater.
Rear Porch
2.66m x 1.54m (8' 9" x 5' 1")
Kitchen
5.89m x 4.00m (19' 4" x 13' 1") Feature fitted kitchen, Stanley stove, fitted curtains, light fittings, seating area.
Bathroom
2.75m x 1.70m (9' x 5' 7") Shower unit with Triton shower, w.c., w.h.b.,
FIRST FLOOR
Bedroom
5.91m x 3.86m (19' 5" x 12' 8") Fitted carpet.
Bedroom
4.24m x 3.07m (13' 11" x 10' 1")
With w.c., w.h.b.
Back hall
1.95m x 1.84m (6' 5" x 6')
Office
6.00m x 2.64m (19' 8" x 8' 8")
OUTSIDE
Garage
Selection of sheds, wash-up area, 2 shower rooms.



