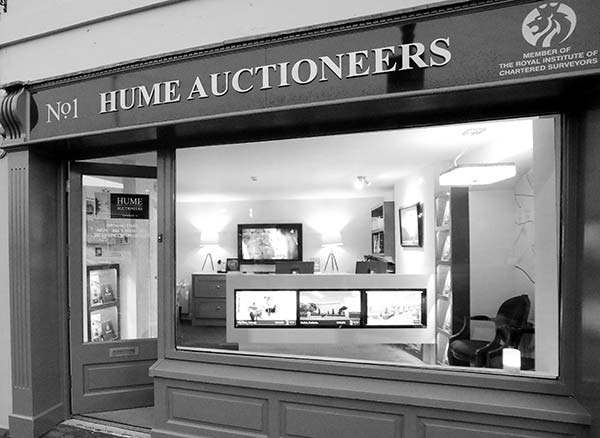Property Description
A Masterclass in modern design, build and décor this stunning home has been totally remodelled and extended and now presents as one of the finest houses on the market today. With a massive kitchen extension the property affords spectacular accommodation. From the moment you enter the property the attention to detail is palpable. The massive and inviting entrance hall sets the tone for a home that is truly stunning. On the ground floor there is a large living room, full shower room, massive utility and extraordinarily spacious kitchen dining room all finished to breathtaking standards. On the first floor the three bedrooms are once again superbly finished with a massive walk in wardrobe off the master bedroom. The large family bathroom completes the accommodation. Outside the rear garden is beautifully landscaped to a superb maintenance free living area. Perhaps the jewel in the crown of this property is the rear gate which opens onto Liogard€TM private playing field exclusively to be enjoyed by its residents.
GROUND FLOOR
Entrance hall
5.86m x 2.18m (19' 3" x 7' 2") Tiled floor, coved ceiling, light fitting, stairs with fitted carpet
Shower Room
2.48m x 2.00m (8' 2" x 6' 7") Fully tiled walls and floor, Independent chrome and glass shower unit with Mira Elite shower, feature pedestal w.h.b., w.c., cupboard.
Kitchen/Livingroom
L-Shaped
Living area: 7.857 x 2.587 Recessed lights, tiled floor, coved ceiling.
Kitchen: 5.065 x 4.447 Tiled floor, feature ceiling Velux windows, recessed lighting, feature new bespoke kitchen with integrated appliances , Whirlpool double oven, fridge, Belling hob, extractor hood, feature island unit with sink unit, patio door to large patio area.
Utility
Fitted unit, tiled splashback, tiled floor, plumbed for appliances, stainless steel sink unit.
Sittingroom
6.21m x 5.35m (20' 4" x 17' 7") Timber floor, highspeed broadband, coved ceiling, fitted TV & entertainment units, fitted blind, recessed lighting, Stanley stove with back boiler.
FIRST FLOOR
Bedroom 1
3.39m x 3.21m (11' 1" x 10' 6") Fitted carpet, coved ceiling, fitted blind, light fitting, wall mount for TV.,
Walk in Wardrobe: 2.723 x 2 Fitted carpet, fully shelves.
Bedroom 2
4.05m x 2.32m (13' 3" x 7' 7") Fitted carpet, coved ceiling, mirrored sliderobes.
Bedroom 3
2.97m x 2.60m (9' 9" x 8' 6") Fitted carpet, fitted blind, coved ceiling.
Bathroom
2.33m x 2.00m (7' 8" x 6' 7") Fully tiled walls and floor, new bath, w.c., w.h.b., Mira shower.
OUTSIDE
Garden
Professionally landscaped garden, access around side of house. New Vortex oil burner, lean-to, storage space with door to front. Gate on to Green area.



