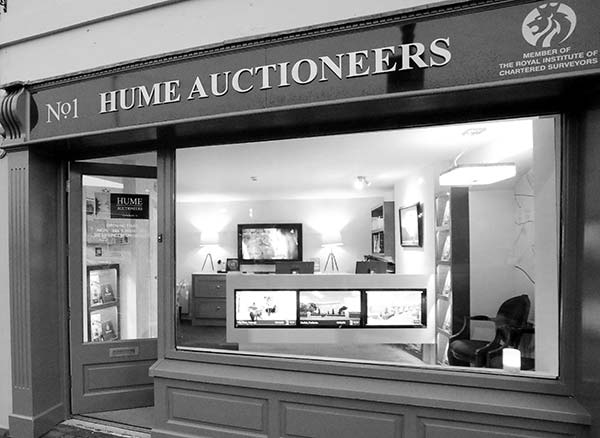Property Description
No 19 Rath Gailine is a truly special 2 bedroom residence in a most sought after residential location on the Dublin Road. It is without doubt one of the finest two bedroom homes to be found anywhere in the county. It enjoys the best of everything; composite front door, massive rooms, prestigious location, private rear garden, rear access, parking, brick finish, the list is endless. It is perhaps the best maintained house on the market today. everything is in pristine condition and it is impeccably spotless. The property is superbly maintained and is presented to the market in pristine condition throughout. With gas central heating and a magnificent solid fuel stove in the Sittingroom, this home is extremely cosy and ideal for family living. The ground floor accommodation enjoys an open plan layout with the kitchen dining room flowing in to the large living room which in turn enjoys a large patio door in to rear garden. A guest WC completes the ground floor accommodation. The rear garden is totally private, maintenance free and fully walled in. There is a most useful gate to allow for rear access. The master bedroom is extremely spacious boasts bespoke solid wood wardrobes and an excellent ensuite with an electric shower. The second bedroom is absolutely massive, beautifully decorated and enjoys built in wardrobes. A family bathroom completes the first floor accommodation. Built by Kelly builders, Rath Gailine is a prestigious residential development with excellent green space and is superbly quiet being tucked away in a beautiful location on the Dublin Road. Schools shops, hospital and town centre are all within walking distance. High-speed broadband is laid on. VIEWING HIGHLY RECOMMEMDED
GROUND FLOOR
Entrance hall
5.37m x 1.87m (17' 7" x 6' 2") Slate floor, stairs with fitted carpet.
Guest WC
1.99m x 0.83m (6' 6" x 2' 9") Tiled splashback, light fitting, w.c., w.h.b.
Kitchen/Dining
5.25m x 2.96m (17' 3" x 9' 9") Feature fitted kitchen, tiled floor, tiled splashback, plumbed for appliances, integrated oven, hob, extractor hood, fitted blind.
Livingroom
4.93m x 4.32m (16' 2" x 14' 2") Solid fuel Stanley stove, coved ceiling, fitted curtains, fitted blind, light fitting, timber floor, patio door.
FIRST FLOOR
Landing
Fitted carpet, natural roof light.
Bathroom
2.83m x 1.76m (9' 3" x 5' 9") Fully tiled, w.c., w.h.b., bath, shower screen, wall light fitting.
Bedroom
4.91m x 4.41m (16' 1" x 14' 6") Fitted carpet, fitted curtains, fitted blind, built-in wardrobe.
Bedroom
4.55m x 3.10m (14' 11" x 10' 2") Fitted carpet, fitted curtains, fitted blind, built-in wardrobe.
En-suite
2.72m x 1.00m (8' 11" x 3' 3") W.C., W.H.B., tiled shower unit, shaver light and socket, tiled splashback.
OUSIDE
Garden
Patio area, Matcrete maintenance free area, solid fence, garden shed, rear access, pergola



