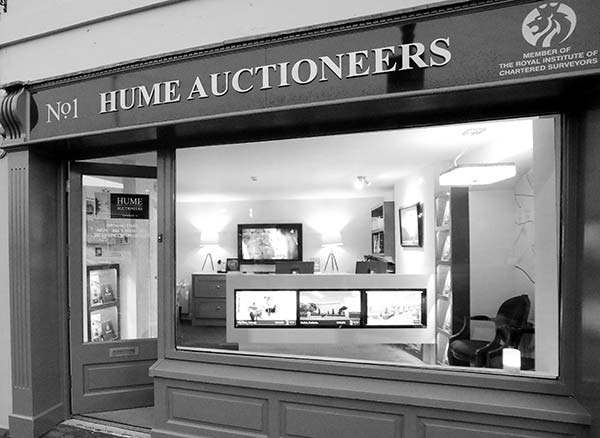Property Description
Hume Auctioneers - We Get The Pick Of The Crop Take a virtual tour on www.hume.ie or copy and paste the following link https://app.immoviewer.com/portal/tour/2072258?accessKey=5f16 Recently refurbished and extended this magnificent 5 bedroom residence offers a superb opportunity to acquire a stunning large residence within walking distance of the town centre. The current owners have beautifully transformed this residence into a superb modern home with all modern conveniences and a range of outstanding features to include walk-in wardrobe, new bathrooms. open plan living space, ensuite and utility etc etc. The large rear garden is superbly spacious and enjoys a large solid garage. Newpark is one of Portlaoise's highest regarded residential developments and is superbly mature with a beautiful private park at its centre. Being within a 5 minute walk from Portlaoise train station and enjoying high speed broadband the property is ideally suited for the new way of life whilst working from home
GROUND FLOOR
Entrance Hall
4.146m x 1.822m With timber floor, radiator covers, pvc door, stairs with fitted carpet, understairs storage. High speed broadband.
Reception/Office
5.163m x 2.327 Timber floor, recessed lighting, (potentially en-suite bedroom) Area prepared for en-suite: 2m x 1.484m.
Kitchen/Dining area
6.287m x 2.929m Tiled floor, feature dual aspect fireplace with log storage box, recessed lighting.
Kitchen
4.942m x 3.663m Feature picture window, fitted kitchen, tiled floor, double oven.
Back Hall/Utility
2.299m x 1.375m Plumbed for appliances.
Guest Wc
2.355m x 1.342m w.c., w.h.b., light fitting.
Reception
4.368m x 4.071m Dual aspect fireplace, fitted curtains, coved ceiling
FIRST FLOOR
Bedroom
3.397m x 2.396m Timber floor, fitted curtains, built -in wardrobe.
Bedroom
3.387m x 2.814m Timber floor, light fitting, fitted curtains.
Bedroom
4.217m x 3.04m Timber floor, fitted curtain, coved ceiling, built-in sliderobes.
Bathroom
3.161m x 2.879m Fully tiled, recessed lighting, shower unit with Triton T90Z, illuminated mirror, recessed lighting, w.c., w.h.b.
Bedroom
4.305m x 2.327m Light fitting, fitted curtains, timber floor.
Master Bedroom
3.872m x 3.425m Walk in wardrobe, fitted curtains, timber floor.
Bathroom
2.628m x 1.618m Walk in shower with Triton shower, w.c., w.h.b. with vanity unit.
OUTSIDE
Garden
Fully walled in garden with large shed, side access, ample parking to front.



