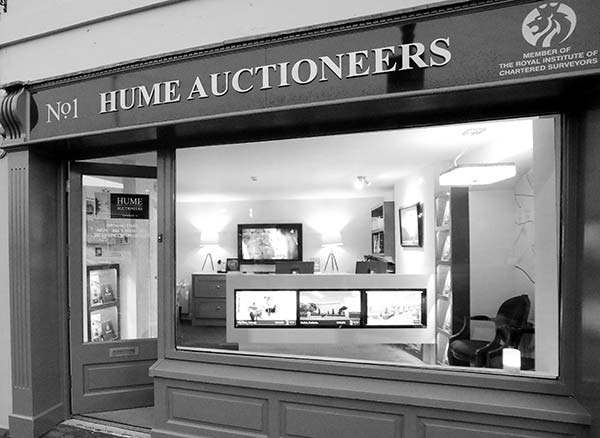Property Description
Hume Auctioneers - We Get The Pick Of The Crop One of the finest properties of its type to be found anywhere on the market this picture perfect 3 bedroom residence is truly breath-taking. The property has been superbly maintained and decorated and comes to the market in stunning pristine condition with picture book interiors and many outstanding features. On the ground floor the sitting room complete with bay window and feature fireplace opens up to the massive kitchen dining room through double doors evoking a massive sense of space and ideal for family living. The large utility room and guest WC complete the ground floor accommodation. Upstairs there are three massive bedrooms, each one decorated to a magnificent standard. The master bedroom is complimented by a superbly appointed ensuite. The family bathroom completes the accommodation and once again the decor is superbly on point. The owners have added a number of extra features which combine to make this property stand head and shoulders above similar properties on the market. These include remote central heating controls, a large garden shed, decking area, designer kitchen decor etc etc. Outside the property continues to impress. The attractive brick facade sits prettily facing a large green area. To the rear the large garden enjoys a superb patio area, ideal for family barbecues and outdoor fun. Schools, Shops, Train Station and Town centre are all within walking distance.
GROUDN FLOOR
Entrance Hall
2.51m x 2m Tiled floor, light fitting, carpet to stairs, coving, understairs storage.
Sitting Room
: 5.03m x 4.06m Wooden floor, feature fireplace with gas insert fire, coving, fitted curtains, blinds, light fitting, feature bay window
Kitchen/Dining Room
4.32m x 4.06m Tiled floor, feature fitted kitchen, tiled splashback, oven, hob, designer extractor fan, coving, light fitting, patio door.
Utility Room
2.41m x 1.60m Tiled floor, plumbed, fitted presses.
Guest Wc:
1.66m x 1.44m Tiled floor, w.c., w.h.b., fitted presses.
FIRST FLOOR
Landing
3.01m x 2.02m Fitted carpet, hotpress, storage press, Stira stairs to attic.
Bedroom 1
4.39m x 4.13m Fitted carpet, built-in wardrobe, curtains, blind, light shade. En-suite: 2.60m x 1.16m Fully tiled walls and floor, w.c., w.h.b., separate shower unit, storage press, mirror.
Bedroom 2
3.75m x 3.28m Fitted carpet, built-in wardrobe, curtains, light shade.
Bedroom 3
2.67m x 2.75m Wooden floor, built-in wardrobe, curtains. Bathroom: 2.39m x 1.69m Tiled floor, bath with glass shower door, w.c., w.h.b., fitted vanity unit.
Bathroom
Tiled, wc/whb, shower
OUTSIDE
Garden
Private rear garden with lawn area, feature patio area and large garden shed




