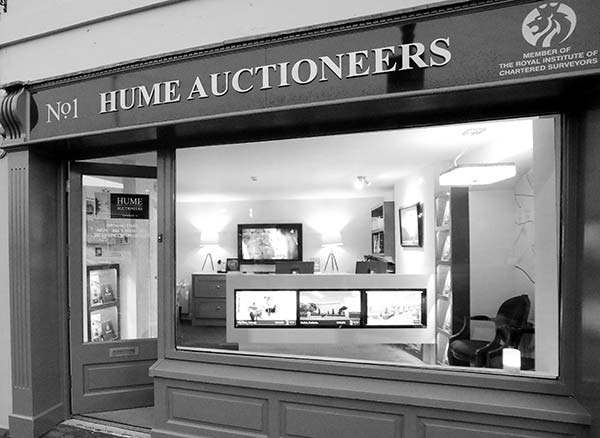Property Description
Hume Auctioneers - We Get The Pick Of The Crop
TAKE A VIRTUAL TOUR ON https://app.immoviewer.com/portal/tour/2198680?accessKey=60d9
Once in a while a property comes to the market so perfect in every detail that it sends you to your bag of superlatives only to find you have none to do it justice.
This stunning five bedroom residence at Cushina is such a property. A masterclass in design executed to the finest detail by its engineer owner, nothing is left to chance. The result being perfection.
3,777 Square Feet of sheer luxury and then some. All wrapped up in a soul warming B3 Rated construction.
Set on an landscaped 1.2 Acre site with the option to acquire a further 2.4 Acres, this property is a true rural idyll offering a luxurious and tranquil country pad yet it is remarkably close to Dublin being just 45 minutes away by road or 10 minutes from Portarlington Station with 27 daily commuter trains hitting the capital in a little over 30 minutes.
Prepare your senses as you walk into this modern masterpiece.
The stunning hallway with its solid oak staircase, porcelain tiles and gorgeous picture window overlooking the south-facing garden and patio set the tone for this remarkable home.
The doors and architraves are all bespoke with matching chrome fittings. A ground floor bedroom, adjacent to the front door has been wired with both phone and internet with CAT 5e cabling for use as an office.
The main living room has a magnificent porcelain fireplace with a granite inset stove and faces the front of the property. There are polished porcelain and solid oak floors throughout the ground and first floor with chrome inset LED spot lighting.
The kitchen is truly massive and exceptionally bright with picture windows and French doors to all sides soaking up all the ambient light from its perfect south facing aspect. Bespoke cabinetry, high end appliances and polished floor all combine to create a room perfect for family mealtimes.
To the front of the house is a second reception room once again finished with the same, charm, style and taste as can be expected in this stunning home.
A wet room / shower room and a perfect utility room complete the ground floor accommodation.
The first floor continues to amaze. The master bedroom has a superb en suite shower room and a large walk in wardrobe, fully kitted out with modern shelving, hanging and drawers.
The main bathroom is magnificent with a luxury feature spa bath and a walk in rain shower.
There are three further large bedrooms on this floor all finished to exacting standards.
The third floor has two rooms that would suit a multitude of uses. There is a very large room which could be perfect as a studio or playroom and a second room which would make an idyllic second office.
Every room in the house is wired with cat 5e cabling making full use of the breakneck fibre broadband speeds of 1000MBs available, perfect for the new norm of home working.
The double garage houses a top of the range Austrian wood pellet boiler including a 3 tonne pellet storage hopper. It has duplex automatic electric doors and comes fully alarmed with phone and network cabling preinstalled.
The gardens are beautiful, mature and massively spacious; ideal for a growing family.
And right on our doorstep is the stunning natural idyll of Derryounce, a 355 acre park of lakes & trails, providing a most delightful environment for walking, fishing and observing nature.
Features
Stunning contemporary home on mature site surrounded by trees
Large double garage housing wood pellet burner
Porcelain and granite feature fireplace in main living room
Wood burning stove with feature Tipperary stone chimney breast
Polished Porcelain tiles and solid oak flooring throughout ground and first floor
Chrome inset spot lighting and switches
Ground floor bedroom ideal as an office
Exceptionally bright triple aspect large kitchen/dining room
Perfect utility room
Master Bedroom with en suite shower room and walk in wardrobe
Luxury contemporary spa bathroom
Large studio room on top floor, ideal as a playroom or studio
Further office on top floor
Solid oak staircase,
Bespoke doors and architraves with chrome fitting
Oak floors
Fully alarmed including the double garage
Granite window sills and lintels
Mains fed water
Water softener
Natural slates on house & garage
House fully wired with CAT5e network cabling points in every room
1000MBs fibre broadband available
Further 2.4 acres of land with road frontage available by separate negotiation
GROUND FLOOR
Entrance Hall
6.85m x 3.00m (22' 6" x 9' 10")
Sittingroom
5.03m x 4.50m (16' 6" x 14' 9")
Kitchen/Dining
8.74m x 5.03m (28' 8" x 16' 6")
Utility
2.70m x 2.45m (8' 10" x 8')
Shower Room
2.45m x 2.20m (8' x 7' 3")
Livingroom
6.15m x 5.32m (20' 2" x 17' 5")
FIRST FLOOR
Landing
7.05m x 3.01m (23' 2" x 9' 11")
Bedroom 1
4.00m x 3.47m (13' 1" x 11' 5")
Bedroom 2
4.00m x 3.48m (13' 1" x 11' 5")
Bedroom 3
5.03m x 4.45m (16' 6" x 14' 7") With dressing room: 2.43m x 2.10m (8' x 6' 11")
En-suite
2.60m x 2.10m (8' 6" x 6' 11")
Bedroom 4
5.03m x 3.60m (16' 6" x 11' 10")
Bathroom
4.00m x 2.89m (13' 1" x 9' 6")
SECOND FLOOR
Room 1
6.55m x 3.03m (21' 6" x 9' 11") 6.95m x 5.06m (22' 10" x 16' 7")
Room 2
5.05m x 4.00m (16' 7" x 13' 1")
OUTSIDE
Garage
GROUND FLOOR: 63sq.mt
FIRST FLOOR: 50 Sq.Mt




