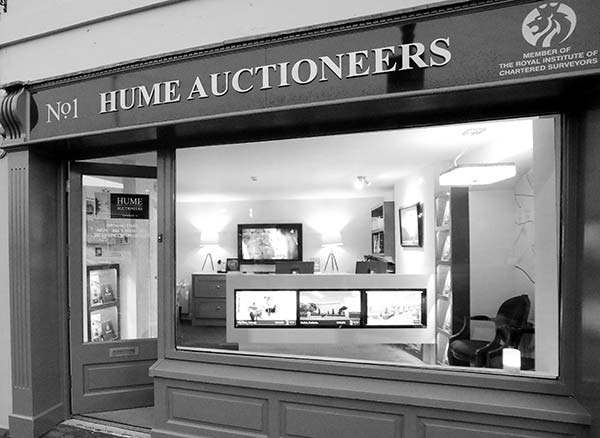Property Description
Hume Auctioneers - We Get The Pick Of The Crop Take a virtual tour on www.hume.ie or copy and paste the following link. https://app.immoviewer.com/portal/tour/2207406?accessKey=6098 This exquisite 4 bedroom homes comes to the market in pristine show condition. The property has been beautifully maintained throughout and boasts many fine extra features. The master bedroom takes up the entire top floor and is amongst the finest to be found anywhere on the market coming complete with a walk in wardrobe and ensuite bathroom. There are two further ensuite bedrooms and a four bedroom which could also double as a home office. The property benefits from highspeed fibre broadband. On the ground floor there is a beautiful sitting room with an attractive open fireplace, double picture windows and a solid wood floor. The kitchen dining room comes fully fitted and complete with integrated appliances. A double door leads to the rear garden. There is a fine ensuite which is fully plumbed and fitted with presses and shelving. A large guest WC completes the ground floor accommodation. Outside the large rear garden is attractively landscaped and features a spacious patio area. The garden is not overlooked to the rear. Rockview is within walking distance of school, shops, train station and town centre.
Ground Floor
Entrance hall
Wooden floor, light fitting, stairs with fitted carpet.
Sittingroom
404.00m x 3.60m (1325' 6" x 11' 10") Wooden floor, fireplace, light fitting.
Kitchen/Dining
5.90m x 2.72m (19' 4" x 8' 11") Tiled floor, fitted kitchen, tiled splash back, oven, hob, integrated dishwasher, integrated fridge freezer, light fitting, recessed lighting, French door.
Utility
2.00m x 1.96m (6' 7" x 6' 5") Tiled floor, presses, plumbed.
Guest Wc
2.00m x 1.66m (6' 7" x 5' 5") Tiled floor, w.c., w.h.b.
FIRST FLOOR
Bedroom 1
4.08m x 2.92m (13' 5" x 9' 7") Carpet, curtains.
En-suite
2.05m x 1.80m (6' 9" x 5' 11") Tiled floor, separate shower unit, w.c., w.h.b.
Bedroom 2
4.27m x 2.59m (14' x 8' 6") Carpet, light shade.
Bedroom 3
2.20m x 2.10m (7' 3" x 6' 11") Carpet, light shade.
Bathroom
2.73m x 1.66m (8' 11" x 5' 5") Fully tiled, bath, w.c., w.h.b.
Second Floor
Bedroom 4
5.66m x 4.80m (18' 7" x 15' 9") Carpet, light shade, walk-in wardrobe (2.58m x 2.73m)
En-suite
2.32m x 1.55m (7' 7" x 5' 1") Tiled floor, separate shower unit, w.c., w.h.b.
OUTSIDE
Garden
Private enclosed garden with lawn and patio area.



