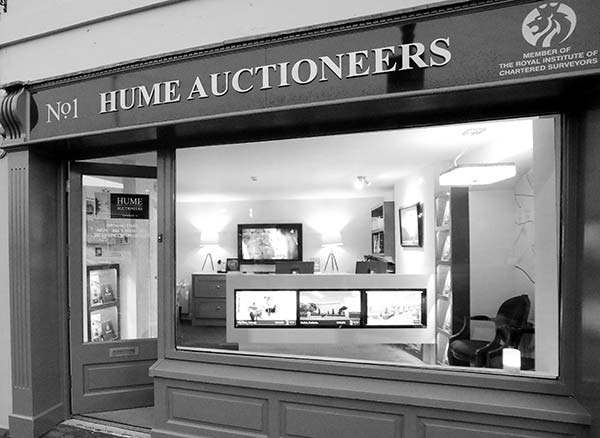Property Description
Hume Auctioneers - We Get The Pick Of The Crop
This beautiful property at New Mills Mountmellick is superbly located in a tranquil setting on the Portlaoise side of the town. The property sits on a stunning mature site which has been landscaped and maintained to a professional standard and includes architectural chippings, large lawns, patio, mature beech hedging and specimen trees. There is a large double height double garage to the rear which is suitable for conversion. The property is meticulously maintained and boasts extremely spacious accommodation. The spacious entrance hall with its feature handmade solid wooden staircase and double height ceiling announces a house of exceptional finishes. This room leads to a large sitting room complete with feature fireplace, solid wood floors and dual aspect windows. The large kitchen dining room runs almost the full length of the property and is flooded with natural light due to its beautiful southerly aspect. Off this room is a spacious utility room, fully fitted shower room and massive walk-in hot press. There is a further spacious room to the front of the property on the ground floor which could feature as a second reception room or 4th bedroom. On the first floor there are three further spacious double bedrooms all of which are big enough to take an ensuite. The family bathroom is once again beautifully appointed and finished to exacting standards.
GROUND FLOOR
Entrance Hall
3.60m x 3.20m (11' 10" x 10' 6") Timber floor, dado rail, feature staircase, fitted blinds., light fitting.
Reception
5.25m x 4.19m (17' 3" x 13' 9") Wooden floor, 2 windows, fitted blinds, fitted curtains, light fitting, coved ceiling, ceiling rose, feature fireplace with cas iron insert.
Kitchen/dining
8.04m x 4.46m (26' 5" x 14' 8") Feature solid kitchen, tiled splashback, coved ceiling, light fitting, patio door, fitted blind, fitted curtains, integrated Neff dishwasher, Stanley Stove with back boiler, brick hearth and plinth, double aspect windows.
Utility
3.41m x 2.27m (11' 2" x 7' 5") Tiled floor, fully plumbed.
Shower Room
2.06m x 1.94m (6' 9" x 6' 4") Tiled floor, shower, w.c., w.h.b., corner unit vanity press, shaver light ad socket.
Walk-in hotpress
2.08m x 1.34m (6' 10" x 4' 5") Fully shelved
Bedroom 4
4.17m x 3.41m (13' 8" x 11' 2") Timber floor, fitted curtains, fitted blind, light fitting.
FIRST FLOOR
Landing
3.78m x 3.19m (12' 5" x 10' 6") Solid timber floor, dado rail, picture window with fitted blind, light fitting.
Bedroom 1
5.14m x 4.20m (16' 10" x 13' 9") Timber floor, fitted curtains, fitted blind, light fitting
Bedroom 2
4.80m x 4.20m (15' 9" x 13' 9") Timber floor, fitted curtains, fitted blind, light fitting.
Bedroom 3
5.00m x 3.41m (16' 5" x 11' 2") Timber floor, fitted curtains, fitted blind.
Bathroom
3.76m x 1.72m (12' 4" x 5' 8") Timber floor, part tiled walls, bath with pumped shower, and shower door, , w.c., w.h.b.
OUTSIDE
Garage
6.38m x 6.35m (20' 11" x 20' 10") Double height garage with double doors, concrete block built, steel framed roof. Ideal for conversion.
Garden
Mature site, part stone wall, professionally landscaped, beech hedge, mulch stone to driveway, concrete yard to rear, parking area.



