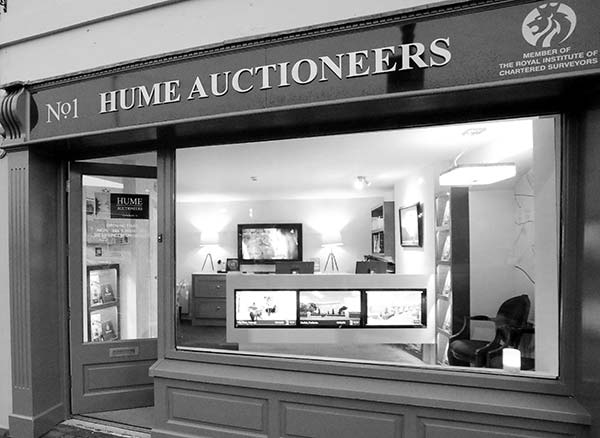Property Description
Hume Auctioneers - We Get The Pick Of The Crop Celebrating a superb location just on the outskirts of the award winning village of Castletown and approximately 20 minutes from Portlaoise this stunning family residence offers a superb blend of convenience and tranquillity. The property is magnificently spacious and extends to over 2000 Sq. Ft. of luxurious accommodation. The beautiful entrance hall is instantly impressive with tiled floor and a bespoke staircase and announces a home of distinction. The twin reception rooms to the front of the property offer great family spaces with the option of a 5th bedroom, office or playroom available. Across the rear of the ground floor is a truly stunning kitchen dining room. This massive space enjoys a magnificent bespoke kitchen complete with integrated appliances and a large island unit. There is a bespoke stone fireplace with a magnificent stove Off the kitchen is a fully fitted utility room to include full range of presses, sink and full plumbing. The kitchen also enjoys a double patio door to the large garden. Also on the ground floor is an ensuite bedroom and a guest w/c. On the first floor the 3 bedrooms are massively spacious. The master bedroom enjoys a picture window overlooking the stunning surrounding countryside. This room also includes a most desirable walk-in wardrobe and ensuite bathroom. There is a huge linen press on the landing. The master bathroom is fully tiled and enjoys a separate bath and shower. The third bedroom is a massive suite bedroom with a large sitting room and full double bedroom attached. This room can revert to two large double bedrooms. The final bedroom on this floor is a good sized double, once again with a picture window overlooking the majestic countryside. Outside there is a massive double garage, attractive patio area and a huge paddock to the rear. Highspeed broadband is available and there is a choice of schools in Castletown and Mountrath. VIEWING OF THIS BEAUTIFUL PROPERTY IS HIGHLY RECOMMENDED
GROUND FLOOR
Entrance Hall
4.07m x 3.82m (13' 4" x 12' 6") Tiled floor, coved ceiling, fitted blind, light fitting, stairs with fitted carpet, walk-in hotpress.
Bedroom
4.10m x 3.62m (13' 5" x 11' 11") Bay window, light fitting, fireplace ope, fitted curtains, fitted carpet.
Guest WC
2.51m x 1.17m (8' 3" x 3' 10") Wainscot walls, w.c., w.h.b., shaver light and socket, fitted curtains, tiled floor.
Bedroom
3.61m x 3.05m (11' 10" x 10') Fitted carpet, fitted curtains, fitted blind.
En-suite
2.69m x 1.11m (8' 10" x 3' 8") Double shower unit, w.c., w.h.b., tiled floor, fitted curtain, tiled walls.
Sittingroom
5.00m x 4.13m (16' 5" x 13' 7") Bay window, timber floor, feature fireplace with cast iron insert and Victorian tiles, coved ceiling, light fitting.
Kitchen/Dining
6.68m x 4.60m (21' 11" x 15' 1") Timber floor, feature bespoke fitted kitchen, Rangemaster, fridge, integrated dishwasher, island unit, bespoke dresser, large diningroom area with feature stone fireplace with cast iron Stanley with back boiler, dual aspect picture windows, fitted presses, coved ceiling, light fitting.
Utility
3.10m x 1.65m (10' 2" x 5' 5") Fully fitted, plumbed for appliances, tiled splashback, sink unit, light fitting, extractor fan.
FIRST FLOOR
Bedroom
4.69m x 3.60m (15' 5" x 11' 10") Feature bay window, timber floor, light fitting, fitted curtains, picture windows with views.
En-suite
2.29m x 1.77m (7' 6" x 5' 10") Shower unit with Triton shower, w.c., w.h.b., fully tiled, Velux window.
Dressing Room
2.20m x 1.64m (7' 3" x 5' 5") Fully shelved/
Walk in Linen Press
2.50m x 1.80m (8' 2" x 5' 11") Fully shelved.
Bathroom
2.50m x 2.40m (8' 2" x 7' 10") Tiled walls and floor, w.c., w.h.b., bath , shower unit with Aqualisa power shower, Velux window.
Bedroom
3.57m x 3.07m (11' 9" x 10' 1") Timber floor, fitted blind, picture bay window.
Bedroom
Can be sub-divided into 2 bedrooms. - timber floor, Velux window, light fittings, fitted blinds.
4.17m x 3.61m (13' 8" x 11' 10") Seating area.
4.08m x 3.11m (13' 5" x 10' 2") Bedroom area
OUTSIDE
Garden
Large double garage, paddock to rear.



