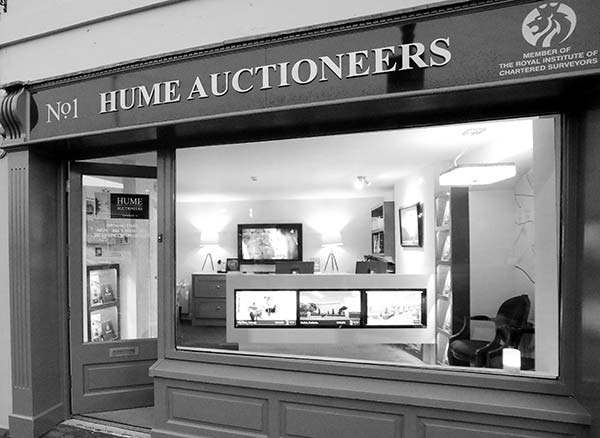Property Description
Enjoying a massive extension and 4 spacious bedrooms this beautiful home offers massive accommodation and is ideal for a growing family.
Inside the accommodation is truly massive. The sitting room complete with its solid fuel stove and large bay window is superbly spacious.
The kitchen dining room is fully appointed with additional handmade bespoke fitted cabinetry and integrated appliances. The floor is a beautiful Chinese slate.
Off the kitchen is a magnificent extended reception room which can be enjoyed as a second sitting room, playroom of indeed a multitude of uses.
A spacious utility room and Guest wc complete the ground floor accommodation.
The large landing space has a superb double hotpress and storage cupboard. One again the four bedrooms are extremely spacious with 3 enjoying built in wardrobes. The master bedroom is truly enormous and enjoys a large bay window.
The family bathroom completes the first-floor accommodation
The property is attractively located beside a large green space and enjoys an excellent walled in site complete with large side garden and maintenance free back to include two spacious steel sheds.
Rossvale is a quality development of extremely well-built block construction houses. These exceptional homes offer magnificent sound and heat insulation. Schools, shops, town centre and the train station are all within walking distance while fibre broadband is at your door.
VIEWING OF THIS EXCEPTIONAL 4 BEDROOM EXTENDED HOME IS HIGHLY RECOMMENDED
GROUND FLOOR
Entrance Hall
5.95m x 1.89m (19' 6" x 6' 2") Chinese slate floor, light fitting feature staircase with fitted carpet.
Guest WC
1.48m x 0.78m (4' 10" x 2' 7") Tiled floor, tiled splashback, w.c., w.h.b., shelf, light fitting.
Sittingroom
5.42m x 5.00m (17' 9" x 16' 5") Solid timber floor, feature Stanley stove with back boiler, coved ceiling, ceiling rose, bay window, light fitting, fitted curtains.
Kitchen
4.97m x 4.00m (16' 4" x 13' 1") Chinese slate floor, feature fitted kitchen, tiled splashback, integrated double oven, hob, dishwasher.
Utility
2.75m x 1.89m (9' x 6' 2") Plumbed for appliances, fitted presses.
Reception Room
5.72m x 4.58m (18' 9" x 15')
FIRST FLOOR
Landing
2.80m x 2.59m (9' 2" x 8' 6") Fitted carpet, hotpress
Bedroom
4.77m x 3.55m (15' 8" x 11' 8") Bay window, wall light fitting, tv point.
Bathroom
2.59m x 1.78m (8' 6" x 5' 10") Fully tiled walls and floor. Bath, w.c., w.h.b., separate shower unit with Aqualisa shower, shaver light and socket.
Bedroom
3.51m x 2.84m (11' 6" x 9' 4") Built-in wardrobe, fitted carpet, fitted curtains, light fitting.
Bedroom
2.83m x 2.72m (9' 3" x 8' 11") Fitted carpet, fitted curtains, light fitting.
Bedroom
Fitted carpet, fitted curtains, light fitting.
OUTSIDE
Garden
2 steel sheds, double width access to side.




