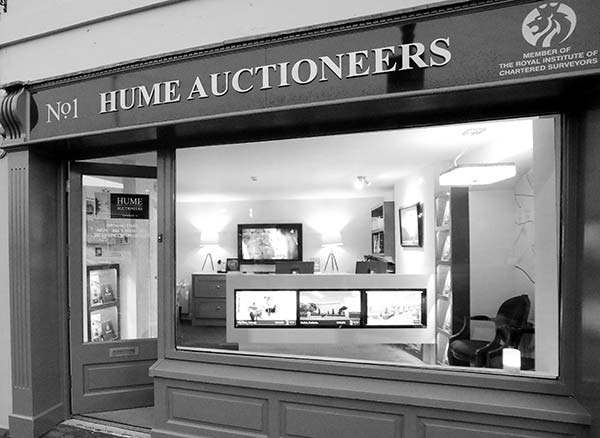Property Description
Hume Auctioneers - We Get The Pick Of The Crop
This former showhouse boasts a multitude of amazing extras and comes to the market in pristine condition.
No. 153 was the original showhouse for Ashewood walk and is appointed to extraordinary standards.
With a market leading A-Rated energy certificate the property enjoys the benefit of Gas Central heating, solar panels and extraordinary insulation levels to create unrivalled comfort and noise insulation.
Step inside the front hall and the immense quality is palpable. The ceramic tiled floor, bespoke understairs storage system and quality door s and architraves announce a home of excellence.
The large living room with inset stove, solid wood floor and picture window is immensely comfortable and spacious.
To the rear is a super-large kitchen dining room. This room boasts a magnificent wraparound solid kitchen with integrated appliances, designer wall and floor tiles and a massive double patio door which floods the room with natural light.
Off the kitchen is a massive utility room and a fully tiled guest WC.
Upstairs the bedrooms are truly massive with all four being spacious doubles and having built in wardrobes.
The family bathroom is once again appointed to the highest standards and is fully tiled throughout.
Outside the gardens are truly special. The long driveway to the front complete with a superb cobblelock area can accommodate parking for several cars. To the rear the massive garden is fully walled in and enjoys lawns, patio and yard area. This elevated garden has recently been professionally landscaped and now enjoys a raised patio area finished in beautiful Indian sandstone and also benefits from a quality garden shed.
With everything on your doorstep, Ashewood Walk offers immense convenience. Schools are within walking distance and with a new private pathway dues to be completed this year, residents can walk to the local schools without crossing a public road.
The property boasts fibre broadband with speeds of up to 1gb available in the area.
Shops, hospital and town are all within walking distance whilst the M7 is just a 3 minute drive.
GROUND FLOOR
Entrance Hall
5.80m x 2.24m (19' x 7' 4") Tiled floor, light shade, fitted carpet on stairs.
Sittingroom
4.39m x 4.43m (14' 5" x 14' 6") Wooden floor, feature fireplace with sild fuel insert stove, double doors to kitchen/diningroom
Kitchen/Dining
6.34m x 3.77m (20' 10" x 12' 4") Tiled floor, feature fittred kitchen, tiled splashback, integrated dishwasher, integrated fridge freezer, light fitting, French doors to rear garden.
Utility Room
3.08m x 2.00m (10' 1" x 6' 7") Tiled floor, fitted presses, plumbed, light shade.
FIRST FLOOR
Landing
4.10m x 3.35m (13' 5" x 11') Fitted carpet, hotpress, light shade.
Bedroom 1
4.70m x 3.51m (15' 5" x 11' 6") Fitted carpet, built-in wardrobe, fitted curtains, light shade.
En-suite
2.29m x 1.07m (7' 6" x 3' 6") Fully tiled, shower unit, w.cv., w.h.b., mirror.
Bedroom 2
3.19m x 2.85m (10' 6" x 9' 4") Fitted carpet, fitted curtains, built-in wardrobe.
Bedroom 3
3.83m x 3.21m (12' 7" x 10' 6") Wooden floor, built-in wardrobe.
Bedroom 4
3.04m x 1.64m (10' x 5' 5") Wooden floor, built-in wardrobe.
Bathroom
3.32m x 1.64m (10' 11" x 5' 5") Fully tiled, bath with Triton shower overhead, w.c., w.h.b.
OUTSIDE
Garden
Large enclosed rear garden with lawn area, raised bed with attractive shrubbery and patio area.



