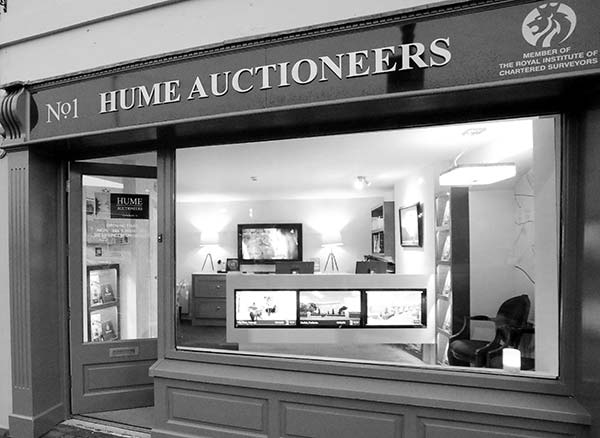Property Description
Hume Auctioneers - We Get The Pick Of The Crop
Situated in one of Portlaoise's most respected neighbourhoods this truly unique property boasts picture book interiors a self contained 1 bedroom apartment.
Facing the quiet green area in upper Beladd this beautiful home affords unrivalled privacy being not overlooked to the front or rear. With a private driveway vehicular access all the way to the rear the property affords all the features of a one off home.
The attractive hallway with its high quality marble floor announces a house of great quality. The hall leads to three spacious bedrooms, a large and bright living room and a superbly appointed bathroom.
The Kitchen dining room is truly massive. With a stunning stone carpet, Feature gas fireplace and a truly breath-taking handmade solid kitchen this room is appointed to the highest standards.
Off the kitchen is a superb back hall complete with a large sliderobe and once again enjoying a natural stone carpet. This room is ideal for utility conversion.
Outside there is a magnificent one bedroom apartment. With a large fully fitted kitchen livingroom, double bedroom and exquisite ensuite this space could be used for a multiplicity of purposes. Enjoying its own central heating system and highspeed broadband the options are limitless.
Beladd is a prestigious residential development, highly sought after for its low density construction and highly respectable residents, Beladd offers a quality of life so hard to find in today's market.
With schools, shops and the hospital within walking distance and the M7 just a few minutes away, everything is at hand.
THIS STUNNING PROPERTY IS IN MINT CONDITION AND VIEWING IS HIGHLY RECOMMENDED
ACCOMMODATION
Entrance Hall
8.91m x 1.62m (29' 3" x 5' 4") Tiled floor, light fitting.
Bedroom
3.18m x 3.00m (10' 5" x 9' 10") Timber floor, light fitting, curtain rail.
Sittingroom
4.64m x 3.45m (15' 3" x 11' 4") Coved ceiling, light fitti8ng, solid timber floor, fitted blind, cast iron fireplace, with solid fuel stove.
Bathroom
3.22m x 2.09m (10' 7" x 6' 10") Fully tiled, w.c., w.h.b., bath, Triton T90z shower overhead, double hotpress with immersion
Bedroom
3.23m x 2.72m (10' 7" x 8' 11") Timber floor, fitted curtains, light fitting.
Bedroom
3.70m x 3.21m (12' 2" x 10' 6") Built in wardrobes, fitted curtains, light fitting.
Kitchen/Dining
7.31m x 3.90m (24' x 12' 10") Feature handmade hardwood fitted kitchen, integrated appliances, Bosch double oven, fridge freezer, hob, extractor hood, natural stone carpet, fitted blind, recessed lighting, feature fireplace with gas insert stove, coved ceiling, tiled splashback,. water softener.
Rear Hall
2.21m x 1.98m (7' 3" x 6' 6") Natural stone carpet, radiator cover.
DETACHED APARTMENT
Kitchen/Livingroom
4.56m x 4.05m (15' x 13' 3") Natural stone carpet, feature fitted kitchen, stainless steel sink unit, fridge, oven, hob, hood,.
Bedroom
2.95m x 2.46m (9' 8" x 8' 1") Stone carpet, light fitting.
Shower Room
2.50m x 1.00m (8' 2" x 3' 3") Stone carpet, tiled walls, shower unit, w.c., w.h.b., vanity unit, mirror, light fitting.
OUTSIDE
Garden
Large private rear garden, large shed.



