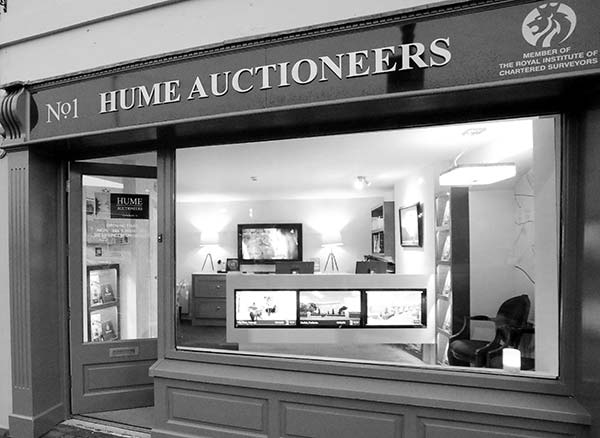Property Description
HUME AUCTIONEERS - WE GET THE PICK OF THE CROP
GROUND FLOOR
Entrance Hall
Laminate floor, recessed lighting.
Sittingroom
5.47m x 3.38m (17' 11" x 11' 1") Laminate floor, fitted blind, recessed lighting, fireplace, double doors to sittingroom.
Kitchen/Dining
6.19m x 2.88m (20' 4" x 9' 5") Fitted kitchen, tiled floor, tiled splashback, oven, hob, extractor fan, dishwasher, fridge freezer, patio door to garden
Utility
2.74m x 1.29m (9' x 4' 3") Plumbed , fitted presses, tiled floor, tiled splashback, washing machine.
Guest WC
W.C., W.H.B.
FIRST FLOOR
Landing
Fitted carpet, hotpress .
Bedroom
3.99m x 3.17m (13' 1" x 10' 5") Fitted carpet, fitted blind, built-in wardrobe, light shade.
Bathroom
2.41m x 1.68m (7' 11" x 5' 6") Bath with shower overhead, shower door panel, tiled walls, tiled floor, w.c., w.h.b., towel rail.
Bedroom
4.12m x 2.55m (13' 6" x 8' 4") Fitted carpet, built-in wardrobe.
Bedroom
3.91m x 3.77m (12' 10" x 12' 4") Fitted carpet, built-in wardrobe.
En-suite
2.22m x 1.82m (7' 3" x 6') Double shower unit, w.c., w.h.b., tiled floor, tiled walls, fitted blind, mirror.
OUTSIDE
Garden
Fully enclosed rear garden, garage/underparker.



