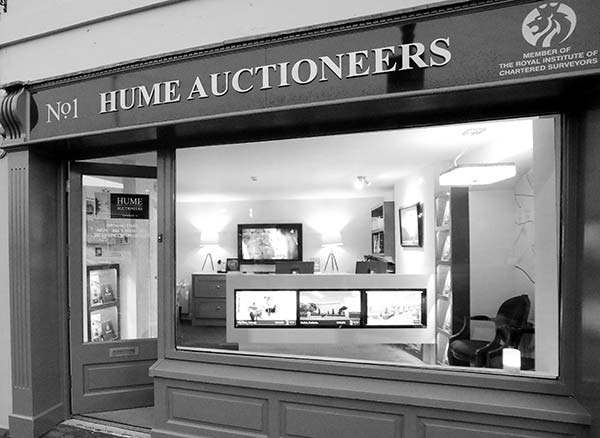Property Description
Hume Auctioneers - We Get The Pick Of The Crop
This most attractive 3 bedroom residence enjoys an excellent setting in a most convenient location.
With no property to the front or rear and large front. rear and side gardens, the property enjoys exceptional privacy.
Superbly maintained throughout, this beautiful home offers a superb opportunity to acquire a gorgeous home in walk-in condition.
The bright and airy entrance hall with its ceramic tiled floors announces a home exceptionally well maintained. There is a guest wc off the entrance hall.
The front sittingroom is beautifully presented and enjoys an open fireplace and a picture window overlooking the large private green space to the front.
The kitchen dining room is extremely bright and spacious. The kitchen units have been extended and now include a pantry press and extra storage space. The large double patio door lets in immense light and access the private walled in garden which is not overlooked.
The garden enjoys a large steel shed and vehicular access to the side.
On the first floor the three bedrooms are spacious and all enjoy quality built-in-wardrobes. The master bedroom also features a built in wardrobe.
The family bathroom is beautifully presented and fully tiled.
The property benefits from fibre broadband and is within walking distance of Schools, Shops, Train, Town Centre.
VIEWING HIGHLY RECOMMENDED
GROUND FLOOR
Entrance Hall
4.38m x 2.56m (14' 4" x 8' 5") Tiled floor
Guest WC
1.57m x 1.39m (5' 2" x 4' 7") Tiled walls and floor, w.c., w.h.b.
Sittingroom
4.38m x 4.07m (14' 4" x 13' 4") Solid timber floor, fitted curtains, open fireplace with timber surround, dado rail, coved ceiling, light fitting.
Kitchen/Dining
6.07m x 3.43m (19' 11" x 11' 3") Tiled floor, tiled splashback, feature wrap around kitchen, double pantry press, plumbed for appliances, fridge freezer, oven, hob,.
FIRST FLOOR
Landing
Fitted carpet.
Bathroom
2.10m x 1.69m (6' 11" x 5' 7") fully tiled, w.c., w.h.b., bath, glass bath panel
Bedroom 1
4.05m x 3.88m (13' 3" x 12' 9") Fitted carpet, fitted curtains, built-in wardrobe.
En-suite
2.26m x 0.88m (7' 5" x 2' 11") Tiled floor, tiled walls, shower unit with Triton T90 shower.
Bedroom 2
3.72m x 2.26m (12' 2" x 7' 5") Fitted carpet, built-in wardrobe, dressing table & mirror, fitted curtains, light fitting.
Bedroom 3
2.78m x 2.66m (9' 1" x 8' 9") Fitted carpet, fitted curtains, built-in wardrobe., drop down ladder to attic.
OUTSIDE
Garden
Walled in rear garden, side access, large steel shed, patio area, not overlooked.



