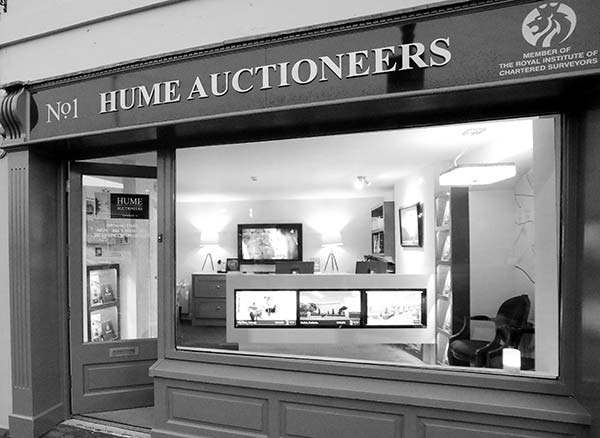Property Description
Hume Auctioneers - We Get The Pick Of The Crop Take a virtual tour. Copy and paste the following link.- https://app.immoviewer.com/portal/tour/2422610?accessKey=61ea Tofino, Portlaoise Road, Abbeyleix is one of the landmark properties of this beautiful heritage town. Superbly located on main approach road to Abbeyleix, this visually stunning 4-bedroom detached home contributes significantly to affirm the neighbourhood as an area of true distinction. A handsome and imposing detached two storey property, Tofino is massively impressive both inside and out. The period-style double fronted façade offers a timeless introduction to a home that delivers on every aspect. The vendors of Tofino have just completed a stunning restoration of this magnificent family home so as to present a residence to the market, perfect in every feature and finished to the most exacting standards. All the hard work is done so the new residents can turn the key and move into an extraordinarily well finished family home. Drive through the double gates and sound of crunching gravel reaffirms the quality of this home. A mature site with magnificent parking, recreation and relaxing space all safely enclosed by a mixture of attractive walls, mature hedgerow and wrought iron fencing. Everything combines to create privacy and security in an aesthetically beautiful style. A l detached garage can serve a multitude of uses including a potential home-office to benefit from the excellent broadband available. Step inside the entrance hall and those same attributes of quality persist. To the front of the house are two spacious reception rooms. The first a relaxing private space finished with luxury timber floors, coved ceilings and a large picture window, the second a beautiful room, complete with feature fireplace, wooden floors and double doors to the massive kitchen dining room. The kitchen Dining Room is perfection. Massively spacious and appointed to the most exacting standards, this room boasts a stunning bespoke kitchen, with an array of cupboards and presses in a designer linen-style off-white finish. The kitchen is fully plumbed for appliances and comes complete with integrated oven, hob, extractor and dishwasher. A pantry press superbly completes this magnificent Kitchen The engineered solid wood floors and a picture window add a timeless and enduring style to an already beautiful room. Off the kitchen is the spacious rear hall, home to a spacious utility room/ Mud room and a well-appointed guest WC. Upstairs the 4 double bedrooms are generously proportioned. Each room boasts luxury new carpets, coved ceilings and picture windows. The master bedroom enjoys a superbly appointed ensuite with metro tiling, a quadrant shower and towel rail radiator. Arranged around a feature galleried landing the bedrooms are superbly distributed to the corners of the house allowing hushed privacy. A spacious family bathroom completes the accommodation. This room is once again appointed to exacting standards. Tofino is within walking distance of all the beautiful and life-enriching amenities this special town has to offer. Primary schools are amongst the best in the county whilst a bus service brings children safely to Heywood Community College; regarded as one of the best secondary schools in the entire region. Sports and recreation facilities are all on hand. Abbeyleix is famed for its excellent food and drink outlets with Morrissey's Pub and Mueller & O'Connell bakery amongst the best in all of Ireland. A stunning heritage town, Abbeyleix boasts exceptional architecture and a spirit seldom equalled in todays bustling society. Such a spirit can only be heightened by the recent announcement that Stripe Billionaire; John Collison has purchased the 1000 acre De Vesci Estate and country home for over €10,000,000. A source close to the transaction said that he has expressed an interest in acting as a "custodian" for the property and its estate and regenerating its historic woodlands. Wonderful news for the future of this truly special town. VIEWINGS OF TOFINO ARE STRICTLY BY APPOINTMENT FULL ROOM DETAILS TO FOLLOW TOMORROW Take a virtual tour. Copy and paste the following link.- https://app.immoviewer.com/portal/tour/2422610?accessKey=61ea
GROUND FLOOR
Entrance Hall
6.17m x 1.99m (20' 3" x 6' 6") Solid engineer wood floor, composite door, feature staircase with fitted carpet, light fitting, coved ceiling.
Reception
4.60m x 3.31m (15' 1" x 10' 10") Light fitting, coved celling, picture window, engineered wood floor.
Sittingroom
4.60m x 3.18m (15' 1" x 10' 5") Feature fireplace with Victorian cast iron insert, granite hearth, engineers wood floor, coved ceiling, picture window, light fitting, double doors to kitchen/diningroom.
Kitchen/Dining
5.31m x 4.85m (17' 5" x 15' 11") Feature bespoke fitted kitchen, integrated oven, hob, dishwasher, tiled splashback, extractor hood, plumbed for appliances, pantry press, coved ceiling.
Utility
3.31m x 1.99m (10' 10" x 6' 6") Timber floor, fitted shelves, plumbed for appliances.
Guest WC
1.89m x 1.41m (6' 2" x 4' 8") Tiled floor, w.c., w.h.b. tiled splashback, coved ceiling, light fitting.
FIRST FLOOR
Landing
Fitted carpet, coved ceiling, large hotpress with immersion
Bedroom 1
4.19m x 3.22m (13' 9" x 10' 7") Fitted carpet, coved celling, light fitting.
En-suite
1.78m x 1.72m (5' 10" x 5' 8") W.C., W.H.B., tiled shower unit, towel rail, vanity unit, mirror, shaver socket.
Bedroom 2
4.20m x 3.38m (13' 9" x 11' 1") Fitted carpet, coved ceiling, light fitting.
Bedroom 3
2.96m x 2.70m (9' 9" x 8' 10") Fitted carpet, coved ceiling, light fitting.
Bathroom
2.71m x 1.96m (8' 11" x 6' 5") Feature free standing vanity unit with sink, mirror, shower , w.c. w.h.b., bath, towel rail.
Bedroom 4
3.97m x 3.55m (13' x 11' 8") Fitted carpe5t, coved ceiling, light fitting.




