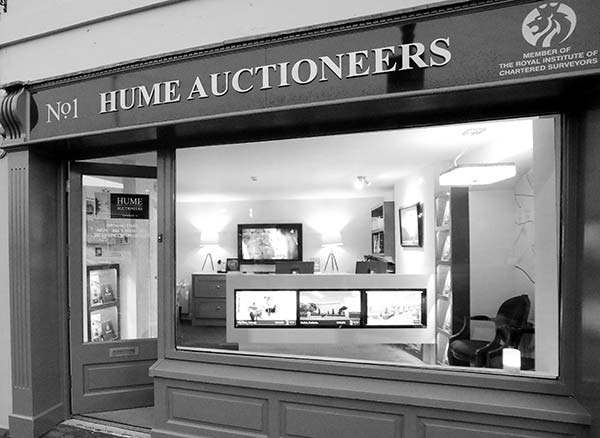Property Description
The Courtyard Dunmore is perhaps the most intriguing and beautiful property to come to the market in the region in many years. Dunmore Durrow is considered one of the most prestigious neighbourhoods in the county and this property holds its head proud as perhaps the most spectacular amongst the magnificent residences in the area. A visually stunning masterpiece, the property has its foundations in the historic Old Dunmore Estate and is constructed to exceptional modern qualities and conveniences.
Set on a picture-book site of over 1 acre, the breath-taking grounds include jaw-droppingly beautiful ornamental gardens and a private enchanted woodland path which meanders to the majestic banks of the River Nore. Such a spectacular site demands a spectacular residence and this beautiful four-bedroom stone-faced home is just that residence. Faced in natural limestone with reclaimed brick reveals, limestone cills and the most perfect ornate barge boards hand crafted from a solid piece of Douglas Fir, this residence is truly a specimen of timeless craftsmanship.
But perhaps the most intriguing feature of the property is the visually stunning and mysterious octagonal outside room that sits in between the residence and the ornamental garden. The true origins of this room are unsure. Many believe it may have been a Victorian Game Larder, others say perhaps a smoke house. Th vendor believes it may have its origins in a prayer room as the property was once owned by Bishop Morris an MP and clergyman. Bishop Morris may have been influenced by his travels to the orient and on his return commissioned the ogee design sliding sash windows which have been painstakingly recreated in cedar wood.
But whatever its origins its current use is in no doubt. A magnificent bar complete with taps and coolers, a superb stove and a cathedral ceiling, with snug seating overlooking the ornamental fountain and pond and the perfect party setting.
Approached via period cast-iron gates with an original post box (with working keys) set in a beautiful stone wall which runs the entire road length of the property and behind a resplendent wildflower border. The grounds include ornamental gardens with exquisite fountain side garden, barbecue, chicken house, wooded areas, a substantial greenhouse complete with internal fountain, 2 steel sheds and a large double garage.
Magnificently appointed and built to exacting standards the residence extends to almost 2200 square feet of sheer luxury. The impressive entrance hall complete with high ceilings, natural stone floor and a handcrafted staircase announce a home of distinction.
On the ground floor the twin receptions are superbly appointed and offer a perfect choice of formal and comfort. The large kitchen area leads to a beautiful conservatory and a huge utility room.
A large bathroom and a double bedroom completes the ground floor accommodation. On the first floor the magnificent landing doubles as a beautiful office space. All three bedrooms are well proportioned doubles with the master suite incorporating a walk-in wardrobe and a well-appointed ensuite. And if it is ever possible to tire of such a stunning abode, take the private path through the woods and through your own private gateway into Dunmore Demesne where you can walk for hours alongside the River Nore and on to the famed Leafy Loop walks of Durrow.
GROUND FLOOR
Entrance hall
6.08m x 2.59m (19' 11" x 8' 6") Stone floor, feature handmade staircase, coved ceiling, picture rail, radiator cover, chandelier.
Sittingroom
4.89m x 4.48m (16' 1" x 14' 8") Tiled floor, feature fireplace with brick surround and timber mantle, Stanley stove with back boiler, radiator covers, light fitting, coved ceiling, picture rail.
Diningroom
4.73m x 4.48m (15' 6" x 14' 8") Tiled floor, coved ceiling, ceiling rose, picture rail, fitted blinds.
Sunroom
3.68m x 3.41m (12' 1" x 11' 2") Tiled floor.
Kitchen
2.61m x 2.60m (8' 7" x 8' 6") Fitted units, tiled splashback, oven, hob.
Utility
Reception
4.88m x 4.50m (16' x 14' 9") Feature marble fireplace with cast iron insert, fitted carpet, fitted curtains, dual aspect, dado rail, coved ceiling, chandeliers, fitted blinds.
Bathroom
3.10m x 2.10m (10' 2" x 6' 11") Tiled
Wetroom
3.00m x 2.11m (9' 10" x 6' 11") Fully tiled, w.c., w.h.b., glass shower blocks, radiator cover, cabinet, pumped shower.
Bedroom
4.50m x 3.70m (14' 9" x 12' 2") Fitted carpet., fitted blind, light fitting, fitted curtains, coved ceiling.
FIRST FLOOR
Landing/Office
4.67m x 3.00m (15' 4" x 9' 10") Fitted carpet, wired for office.
Bedroom
4.19m x 4.00m (13' 9" x 13' 1") Fitted carpet, fitted blind, coved ceiling, light fitting, radiator cover.
Bedroom
4.53m x 2.48m (14' 10" x 8' 2") Fitted carpet, Velux window, fitted blind, fitted curtains, light fitting, access to crawl space.
Bathroom
2.54m x 1.76m (8' 4" x 5' 9") Timber floor, feature corner bath with tiled splashback, w.c., w.h.b., Velux window.
Bedroom
4.46m x 4.14m (14' 8" x 13' 7") Fitted blind, light fitting, coved ceiling, feature radiator cover, fitted carpet.
En-suite
2.29m x 2.20m (7' 6" x 7' 3") Timber floor, w.c., w.h.b., double shower unit with electric shower, fitted mirror.
Walk-in wardrobe
2.15m x 2.14m (7' 1" x 7') Timber floor, access to crawn space.
OUTISDE
Garden
Feature cast iron electric gates, post box with working lock, lights, fountain area, lawns, ornamental gardens, seating area with bench, walled BBQ area, feature fireplace.
Gazebo
4.88m x 4.52m (16' x 14' 10") With fully functional bar, Ogoe windows, Cathedral ceiling, free standing stove, fully fitted taps, sliding sash windows.
Greenhouse
8.50m x 3.60m (27' 11" x 11' 10") PVC double glazed, cobbled floor, feature fountain, wired, fully functional .
Steel Shed
8.00m x 4.00m (26' 3" x 13' 1") Electricity, concrete floor.
Garage
9.00m x 5.00m (29' 6" x 16' 5") Divided in to Utility area and boiler house. W.C., W.H.B., electric roller doors, concrete floor, water softener, attic space.
Steel Shed
4.10m x 3.00m (13' 5" x 9' 10")




