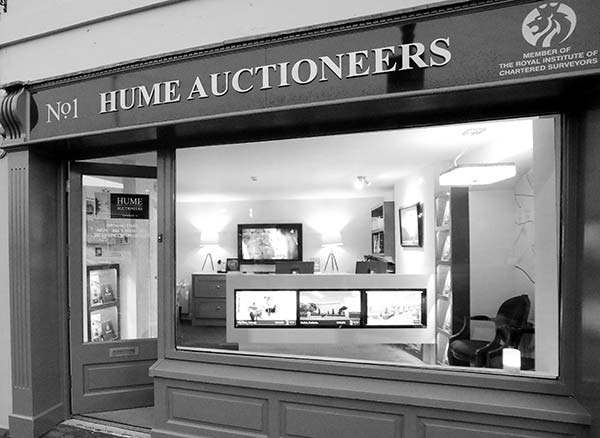Property Description
Hume Auctioneers - We Get The Pick Of The Crop
Be Prepared to be amazed.
This breathtakingly beautiful 4 bedroom detached bungalow has been stunningly extended and remodelled and comes to the market exquisitely presented as one of the finest houses to be found for sale anywhere in the region today.
The architect owners first bought the home as a new house in 2002 and have spared no cost in transforming this stunning home into an eco-friendly design masterpiece.
From the moment you approach this most attractive home, the attention to detail is palpable. The attractive composite front door with matching side gates complemented by Wicklow stone chippings and neat privet all combine to announce a home of distinction.
Step inside and the wow continues.
The entrance hall with its pitch pine floor, coved ceiling, radiator covers and drop-down attic ladder confirm that everything in this home is finished to the last detail.
On the left is a spacious sitting room, once again this room has solid floors, a cast iron fireplace with gas inset , coved ceilings and a fabulous picture window. Now that there is a huge extension to the rear, this room can comfortably double as a fourth bedroom.
Off the hall there are three further bedrooms. The first once again enjoys high end finishes to include built in wardrobes, coved ceilings and a picture window. This room could also be used as a quiet home office with great natural light.
The second bedroom is delightfully appointed. With fitted wardrobes, wainscoted walls, tv points and a super suspended bunk, this room is every child's dream.
The recently extended master bedroom is just breathtaking. Akin to a luxury hotel sweet it enjoys a walk-in wardrobe and fully appointed ensuite all beautifully secreted behind a wardrobe wall.
Perhaps the most surprising room in the house the exquisitely remodelled bathroom. This room is a feast on the eyes. With glazed blue herringbone tiles, three quarter height wood panelling, a luxurious walk-in glass shower and bespoke cabinetry, it is perhaps the finest bathroom you will ever see.
Step into the stunning kitchen dining room and the magnificence continues. Luxuriously appointed with bespoke solid cabinets with glass display units, granite worktop, stunning island, twin Velux windows and a host of extras, this room is perfection. Off the Kitchen is a superbly spacious and supremely appointed utility room. With its bespoke pocket door and access to the rear garden this room is a superb addition to home keeping all the utilities of the home clear from the splendid living space.
And just when you felt you had seen it all the amazing additional sitting room will take your breath away. With a cathedral ceiling, French style fireplace to include a cosy wood burning Stanley stove, wall mounted large tv and a massive sliding door this is perhaps the cosiest room in town.
Such an interior merits a very special outdoor space and this amazing maintenance free garden does not disappoint. Fully cobble lock and boasting a myriad of feature to include barbecue area, seating area, bespoke lighting and exquisite detailing, this is an entertainment space without equal.
Off the garden area is a superb fully appointed workshop. This room has water and electricity laid on and access the side of the house which is a closed in space ideal for a clothesline of storing some household extras.
The property enjoys a state-of-the-art Air To Water heating system and fibre to the door broadband.
Schools are within walking distance, town centre, train station, hospital and M7 are all just 5 minutes away.
ACCOMMODATION
Entrance hall
8.75m x 1.36m (28' 8" x 4' 6") Solid timber floor, coved ceiling, light fitting, radiator covers, drop down ladder to attic, hotpress with immersion and large water tank.
Bedroom
3.51m x 2.88m (11' 6" x 9' 5") Fitted carpet, fitted curtains, fitted blind, built-in wardrobe.
Sittingroom
5.97m x 3.62m (19' 7" x 11' 11") Solid timber floor, fitted curtains, coved ceiling, light fitting, feature cast iron fireplace with gas insert.
Bedroom
3.22m x 3.18m (10' 7" x 10' 5") Timber floor, wainscot walls, feature suspended bed, shelves, fitted blind, fitted curtains, built-in wardrobe.
Bathroom
3.21m x 1.83m (10' 6" x 6') Tiled floor, panelled walls, shower unit, herringbone tiling, rainforest shower head and 2nd shower heads, w.c., w.h.b., sliding sash window, feature fitted cabinet with marble top, chrome taps.
Bedroom
5.77m x 3.28m (18' 11" x 10' 9") Timber floor, dual aspect windows, fitted blinds, fitted curtains, recessed lighting, light fitting.
En-suite
1.94m x 1.76m (6' 4" x 5' 9") Feature vanity unit, w.c., w.h.b., mirror, shower unit, extractor fan, recessed lighting, tiled walls, radiator towel rail.
Kitchen/Dining
6.18m x 3.83m (20' 3" x 12' 7") Timber floor , bespoke fitted kitchen with granite worktop, integrated pantry, dishwasher, island unit, feature gas fired range with extractor hood & canopy, display cabinets, wine cooler, 2 Velux windows, recessed lighting, light fitting, feature entrance to extension room, picture window with Holland blind.
General
4.00m x 2.00m (13' 1" x 6' 7") Plumbed for appliances Belfast sink, fitted presses, tiled splashback, integrated American fridge freezer, back door to real hall.
General
5.00m x 4.12m (16' 5" x 13' 6") Solid timber floor, Cathedral ceiling with beams, wired for tv, recessed lighting ,stone fireplace with raised cast iron insert Stanley stove, dual Velux window.
OUTSIDE
Garden
Feature professionally landscaped garden with built-in patio area, BBQ area, paved area.
Workshop
5.28m x 2.40m (17' 4" x 7' 10") Recessed lighting, fully wired, access to side and garden, painted floor, pvc door with glass, side access.



