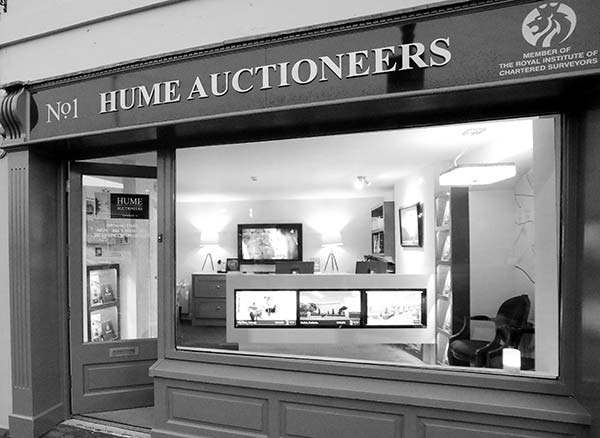Property Description
Hume Auctioneers - We Get The Pick Of The Crop Perhaps the finest house of its type in all of Mountmellick, this beautiful 4-5 Bedroom residence has been stunningly remodelled and refurbished to include a magnificent attic conversion and complete redecoration. With immense kerb appeal, this amazing home boasts an extra large site with wide vehicular side access and large front and rear gardens. The property enjoys an excellent setting in the devlopement close to the entrance and overlooking the attractive green area. Step inside the front door and the attention to detail is immediately palpable. Designer wood floors, luxury deep pile carpets and floor level lighting all impress. The large sitting room with its picture window, feature fireplace, wooden floor and coving is a beautiful family room. Enjoying the full width of the house the amazing kitchen dining room is truly jawdropping. The handmade solid wood cabinets complete with appliances, tiled splashback and a massive island all combine to form the dream kitchen. The units are further complimented by undercabinet lighting and a ceramic tiled flor. The large dining area overlooks the garden through a large pair of patio doors. Off the hallway is a guest wc. On the first floor there are 3 large bedrooms and a superbly relevant office area. The master bedroom enjoys extensive wardrobes and a beautifully appointed fully tiled ensuite. The second and third bedrooms are also exceptionally well proportioned. The office area enjoys a picture window overlooking the green and is appointed with powerpoints. Take the attractive bespoke staircase to the attic conversion and be amazed. Two excellent and lightfilled rooms await. The entire property has been painted in an attractive oyster grey. New floors have been laid throughout. The property now present sin showhouse condition and offers an amazing opportunity to acquire a stunning home in pristine condition. Outside the garden is beautifully appointed. With double gates, attractive lawns, wooden shed and solid fence, get ready to enjoy a beautiful outdoor space. High Speed broadband available. Walking distance to schools, shops and all amenities. VIEWING HIGHLY RECOMMENDED.
GROUND FLOOR
Entrance hall
4.77m x 2.00m (15' 8" x 6' 7") Timber floor, ground lighting, ceiling rose, coved ceiling, light fitting, feature staircase with fitted carpet.
Guest WC
1.69m x 0.79m (5' 7" x 2' 7") Tiled floor, tiled splashback, w.c., w.h.b., light fitting.
Kitchen
Feature fitted kitchen, island unit, integrated oven, hob, fridge freezer, dish washer, extensive floor and eye level units, tiled splashback, cabinet lighting, patio door to garden.
Sittingroom
5.27m x 3.52m (17' 3" x 11' 7") Timber floor, feature fireplace, coved ceiling, ceiling rose, light fitting, picture window, Victorian cast iron insert.
FIRST FLOOR
Landing
Fitted carpet, hotpress with immersion.
Bathroom
1.99m x 1.89m (6' 6" x 6' 2") Fully tiled. w.c., w.h.b., bath, radiator towel rail.
Bedroom
2.95m x 2.25m (9' 8" x 7' 5") Fitted carpet.
Bedroom
3.25m x 2.52m (10' 8" x 8' 3") Built-in wardrobe, fitted carpet.
Bedroom
4.60m x 3.26m (15' 1" x 10' 8") Built-in wardrobe, fitted carpet.
En-suite
1.73m x 1.65m (5' 8" x 5' 5") Fully tiled, w.c., w.h.b., shower unit.
Study
2.93m x 2.19m (9' 7" x 7' 2") Light fitting, telephone socket. Stairs to attic conversion.
ATTIC FLOOR
Room:
3.59m x 3.15m (11' 9" x 10' 4") Fitted carpet, Velux window, access to crawl space.
Room
3.59m x 2.30m (11' 9" x 7' 7") Fitted carpet, Velux window, access to crawl space.
OUTSIDE
Garden
Fully fenced in with garden shed, side access.



