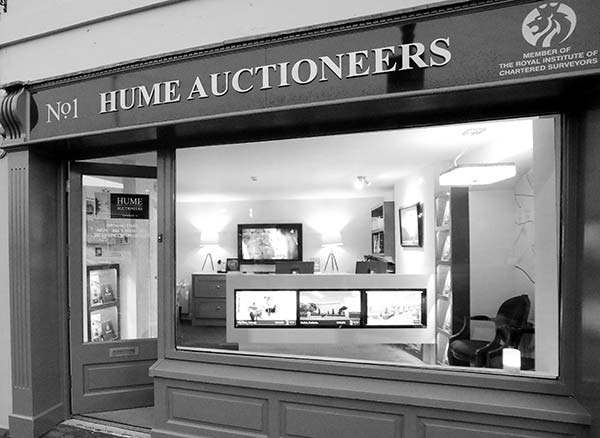Property Description
Hume Auctioneers - We Get The Pick Of The Crop
Introducing a timeless masterpiece. Behind the hall door of this stunning residence lies a masterclass in modern finishes. The present owners combined two artisan stone fronted townhouses and created a stunning 3-bedroom family home of breathtakingly high standards.
The property has been practically rebuilt. With triple glazed windows, new wiring and plumbing, new roof, new doors and immense insulation, this picture-postcard home is whisper quiet and super snug.
Step inside the front door and the majestic entrance hall announces a home of distinction. The stunning bespoke staircase, feature stone wall, ceramic tiled floor and designer lighting prepare your senses for the delight that is to come.
Follow into the cosiest living room with its triple gazed twin windows, feature fireplace, wood burning stove and coved ceilings, it is extraordinarily quiet and comfortable.
Continue into the massive kitchen dining room. With a master wall of bespoke cabinets and high-end integrated appliances, a stunning island with incorporated storage and breakfast bar, this room overloads with storage. However, it is so large there is still room for a super spacious seating area. All is complimented by a luxurious porcelain floor, feature length twin windows and a large Velux, making sure this room is outdoors-bright right throughout the day.
Off the kitchen is the most useful rear hall which helps keep the house tidy and clear. Off the hall is a fully appointed utility room complete with integrated shelving and a separate spacious downstairs wc.
All of the extended area enjoys underfloor heating.
A perfect single bedroom completes the ground floor accommodation. This room could easily be used as a home office as it enjoys super-fast fibre broadband.
Upstairs the same attention to detail is magnificent. The landing boasts a large hot press, a picture-window and designer floors. There is a fully appointed bathroom off the landing.
The master bedroom is massive. With low level windows to the front, Velux to the rear and a central light pendant it is beautifully lit to show off its high-quality floors, built in wardrobe and designer ensuite.
The ensuite is fully tiled enjoys a large shower, feature vanity and a fitted mirror. Outside there is a beautiful patio yard area. This space is ideal for summer barbecues or relaxation. Off the yard is a most useful shed.
The third bedroom is a good sized double and is complete with solid floors and built in cabinets.
Perhaps one of the best features of this property is that it enjoys vehicular access and private parking to the rear.
Schools, shops and all amenities are nearby in this quintessentially modern Irish small town. Durrows famous leafy loop walk is immediate to the property.
Highspeed broadband available.
General
Entrance Hall 4.68m x 3.481m Feature staircase, feature stone wall, spot lights, handmade stairs, understairs storage, timber and tiled floor, radiator cover.
Bedroom: 4.191m x 1.723m Timber floor, storage area, fitted blinds.
Back Hall: 3m x 1.609m Pitched ceiling with Velux window light, tiled floor.
Utility Room: 1.5m x 1.5m Plumbed for appliances, storage.
Guest WC: 1.8m x 1m W.C., W.H.B., mirror, light fitting.
Kitchen/Diningroom: 5.1m x 3.874m Feature bespoke fitted kitchen, recessed lighting, dual aspect windows, tiled floor, tiled splashback, integrated fridge freezer, dishwasher, hob, extractor fan, double oven, tv points, fitted blind, island unit.
Sittingroom: 4.827m x 4.187m Timber floor, coved ceiling, ceiling rose, fitted shelves, feature fireplace with Stanley solid fuel stove, tv points, double doors to kitchen/diningroom.
FIRST FLOOR:
Landing: 2.759m x 1.783 Timber floor, Velux window, storage press.
Bedroom: 4.352m x 4.181m Built-in wardrobe, timber floor, twin Velux windows, fitted blinds, fitted curtains, storage.
2.5m x 1m W.C., W.H.B., shower unit, vanity unit, wall heater, tiled walls and floor.
Bathroom: 2.4m x 1.778m Tiled floor, tiled around shower, w.c., w.h.b., vanity unit, Velux window.
Bedroom: 2.542m x 2.322m Twin Velux windows, timber floor, built-in wardrobe, storage presses.
OUTSIDE:
Vehicular access to rear, small enclosed patio area, gate.




