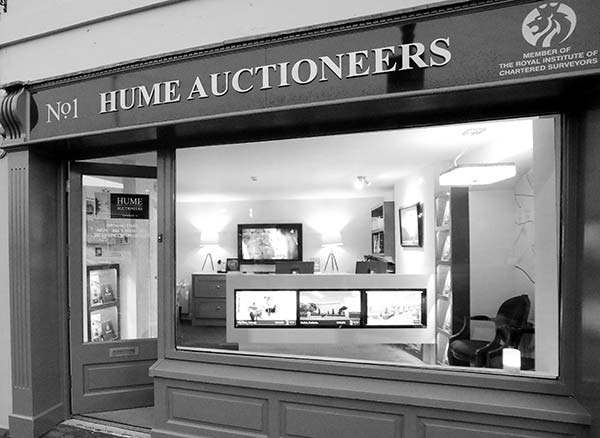Property Description
Hume Auctioneers - We Get The Pick Of The Crop
This stunning historic home is one of the original De Vesci houses of Abbeyleix. A true Victorian gem and a masterpiece of period design, Roseville is a breathtakingly handsome home and one of the signature houses of Abbeyleix' s widely celebrated streetscape.
Combining picture-postcard good looks and generations of love and care, this beautiful home is as stunning today as it was when first conceived by Lord De Vesci.
With wrought-iron railings, a stone and brick façade, limestone steps and ornate chimney pots, witness a masterclass in kerb appeal.
Step inside the front door and the charming hall with its high ceilings, handmade staircase and deep doorcases welcomes you into another time.
To the front is a large reception room, once again showcasing the proportions of its epoch. High ceilings, shuttered windows, rim locks and fingerplates all gracefully preserved to respect the craftsmen who built this home. A beautiful slate fireplace with a cast iron stove brings modern warmth to this delightful room.
To the rear of the property is a truly evocative kitchen dining room. Enjoying a glowing warmth from the powerful Stanley and a host of good-looking features including a bespoke solid pine kitchen, ceiling beams and deep reveals, this room is both a cook's sanctuary and a family's haven.
Also off the entrance hall is a massive ground floor double bedroom. Blissfully quiet and belieing the convenient end-of-main-street location as the double-glazed windows keep the passing traffic to a whisper. Off the bedroom is a smashing modern ensuite with tiled walls, walk-in shower and quality fittings.
Ascend the stairs to a heart-warming plan of half landings and interesting rooms. There are four further beautiful bedrooms, a second ensuite, a full bathroom and the snuggest of offices.
Everything in this home is minded. Church quiet and creakless, this home has been loved.
And whilst everything is as it should once have been, brave consideration has been given to the future of the home and it now enjoys a superb heating system to include high spec solar-panels, double glazed windows and soothing radiators, keeping the home snuff dry and cosy warm.
Drive around the side through the metal gates and into the crunching pea-gravel yard. A heritage-green shed, garage and car port offer ample space for modern storage.
But perhaps the most surprising feature of this already alluring home is the wonderful and massive rear garden. A delightful space of Bronte-like charm, one wonders how such an idyll could sit so close to all of town centres conveniences.
Abbeyleix has always been special. A cut above anything else in the region, it has long been sought out as a respectable home to raise a family. These special characteristics have now been world endorsed with John Collison of the Stripe brothers fame acquiring Lord De Vesci's spectacular mansion and estate, just a few hundred metres from this also special home. John Collison has pledged to invest in and protect the natural environment that is Abbeyleix, helping to make sure your investment is safe too.
High-speed broadband and all mains services are available. The highly acclaimed South School is literally across the street with Heywood Community School providing high quality secondary schooling nearby.
Portlaoise is just 10 minutes away, Kilkenny less than half an hour and amenities such as Lutyens pleasure gardens in Ballinakill, the majestic River Nore and the bio-woke Abbeyleix Bog all on your doorstep. The heritage main street with its famous pubs, hotel, artisan bakery and modern conveniences is your address.
Roseville, De Vesci Terrace offers a once in a lifetime chance to buy your family into this gentle heritage. Don't miss out. Book your viewing today.
WE EXPECT EXCEPTIONAL INTEREST IN THIS PROPERTY. BOOK YOUR VIEWING EARLY.
Ground Floor
Entrance Hall
2.71m x 1.74m (8' 11" x 5' 9") timber floor, dado rail, high ceiling.
Reception/Bedroom
4.34m x 4.02m (14' 3" x 13' 2") Fitted carpet, feature fireplace with cast iron insert, stove, shuttered windows, high ceiling, picture rail, corniced ceiling, ceiling rose, light fitting.
En-suite
3.62m x 2.23m (11' 11" x 7' 4") Tiled floor, w.c., w.h.b., walk in shower unit, light fitting, cabinet.
Reception
4.38m x 4.19m (14' 4" x 13' 9") Timber floor , feature fireplace cast iron Victorian insert, slate fireplace, stove, shuttered window fitted blind, fitted curtains, picture rail, coved ceiling, ceiling gorse, light fitting.
Kitchen/Dining
8.00m x 3.85m (26' 3" x 12' 8") Feature Stanley cooker, fireplace, fitted cabinets, feature ceiling with beams, timber floor, handmade solid wood kitchen, plumbed for appliances, oven, hob, dishwasher, washing machine, fridge freezer.
First Floor
Bedroom
4.10m x 4.00m (13' 5" x 13' 1") Built-in wardrobe, solid floor, fitted curtains, fitted blind, pitched ceiling, light fitting.
Office
2.38m x 2.28m (7' 10" x 7' 6") Fitted carpet, fitted curtains.
Bedroom
3.79m x 3.35m (12' 5" x 11') Timber floor, fitted curtains, shuttered windows.
En-suite
1.64m x 1.43m (5' 5" x 4' 8") W.C., W.H.B., shower unit, cabinet
Half Landing
Fitted carpet, walk-in hotpress
Bedroom
2.81m x 3.00m (9' 3" x 9' 10") Built-in wardrobe, fitted carpet, fitted curtains, fitted blind
Bedroom
3.33m x 1.95m (10' 11" x 6' 5") Fitted carpet, fitted curtains, fitted blind,
Bathroom
2.31m x 2.37m (7' 7" x 7' 9") Fully tiled, electric wall heater, bath, w.c., w.h.b.
Shower Room
1.43m x 1.44m (4' 8" x 4' 9") Shower unit, timber floor



